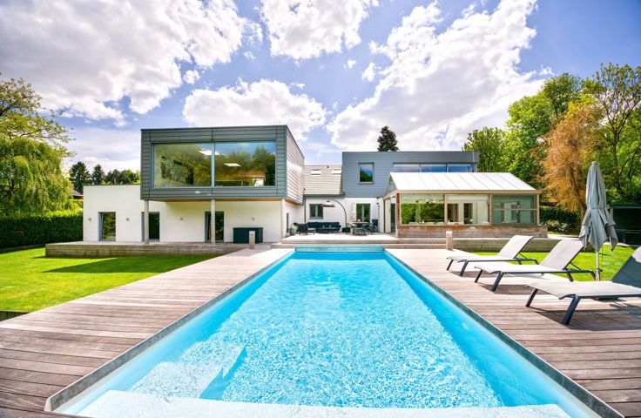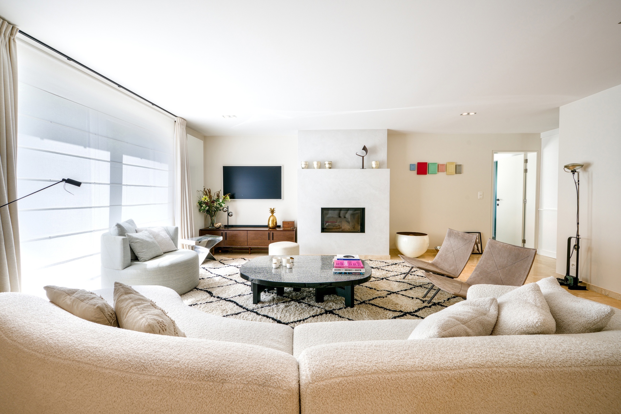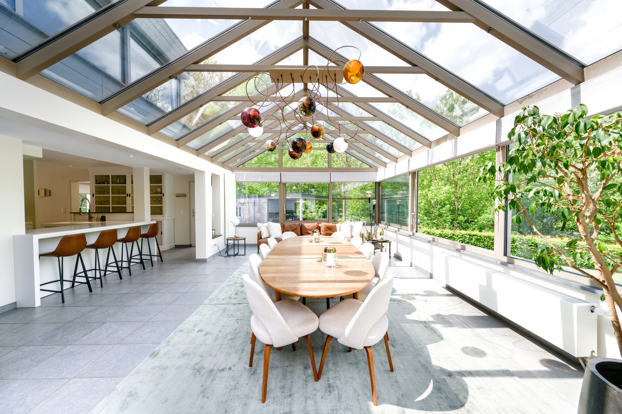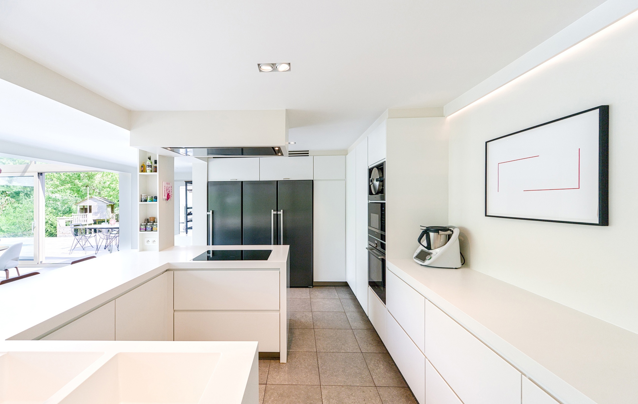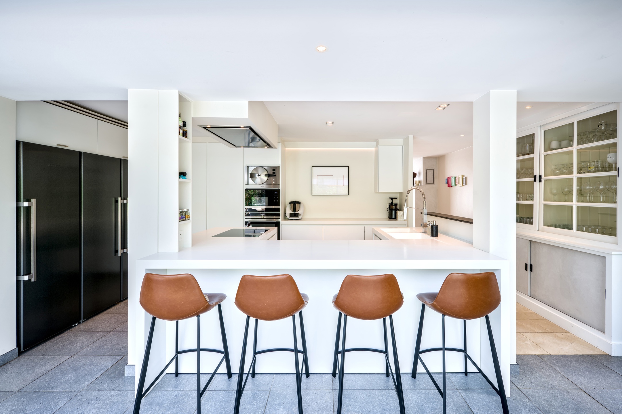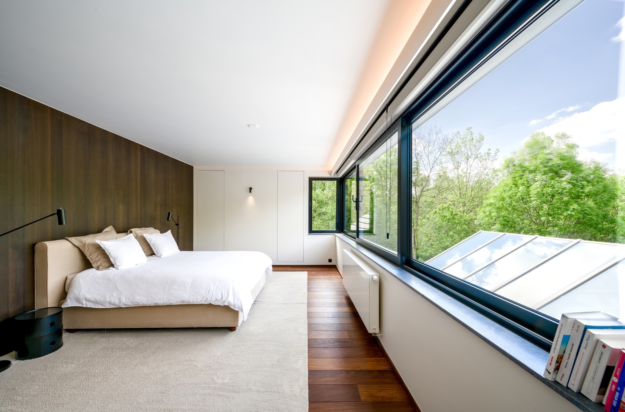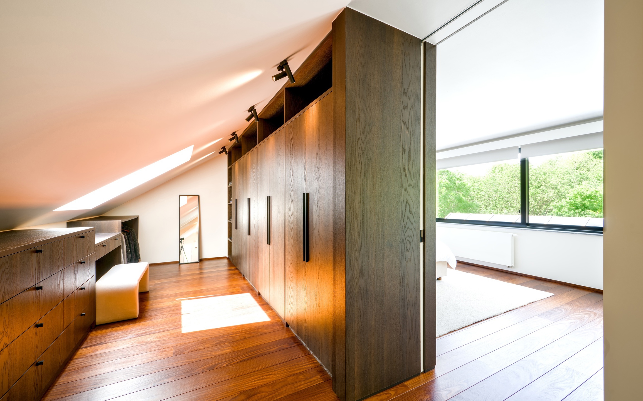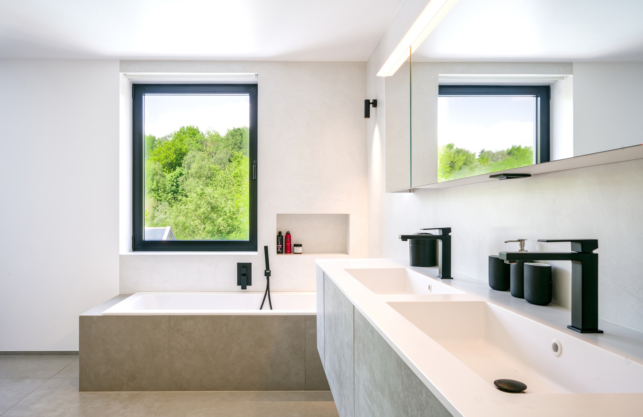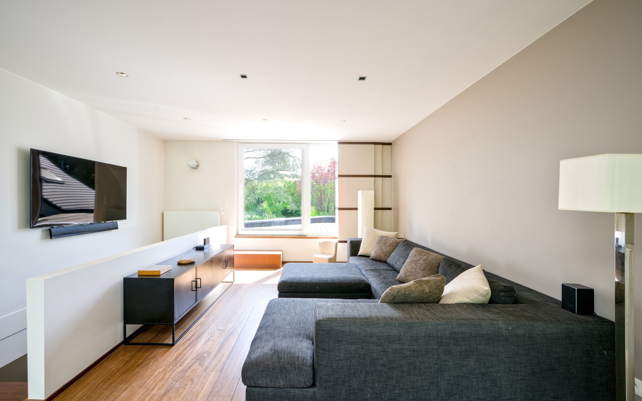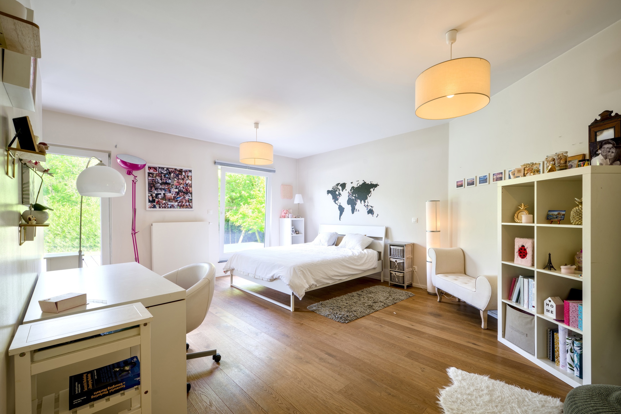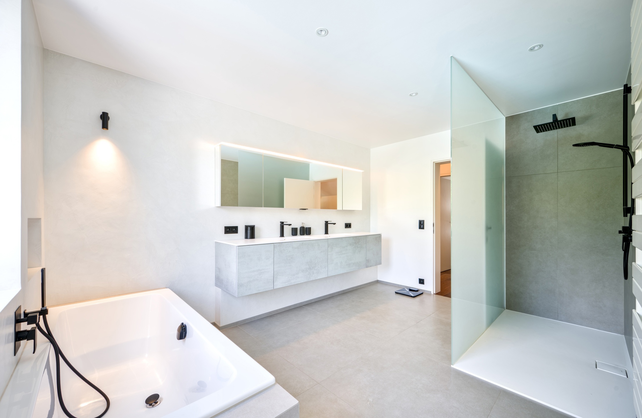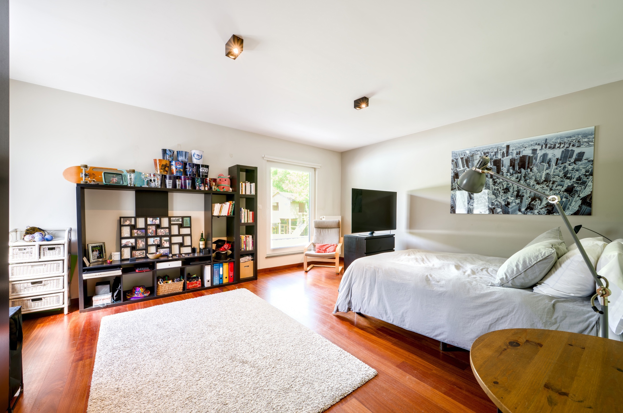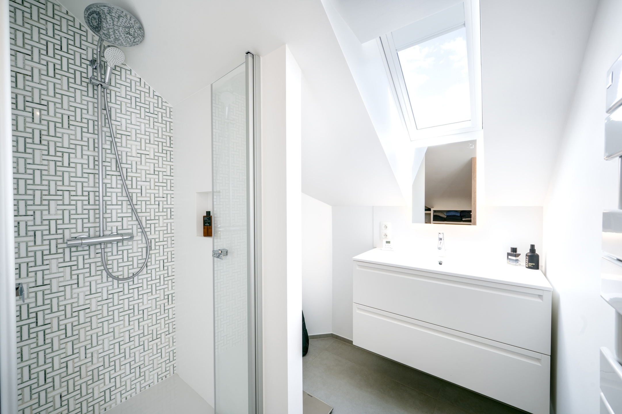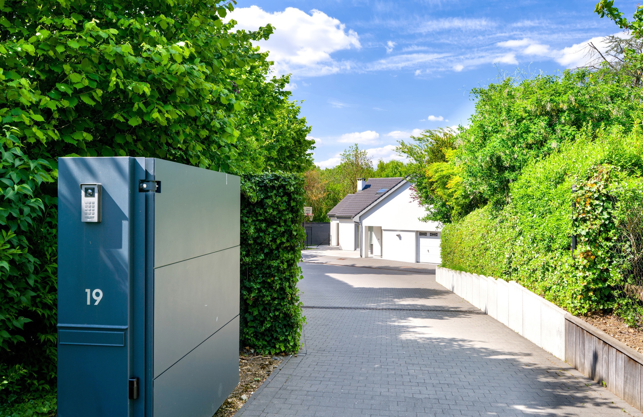
Villa - for sale
-
1421 Braine-l'Alleud Ophain-Bois-Seigneur-Isaac

Description
Located in a residential area of Ophain, this stunning fully renovated contemporary villa offers approx. 560 sqm of living space on a beautiful 2,300 sqm plot, featuring a swimming pool and bordering the Ophain woods. The result is an exceptional, peaceful and green living environment, perfectly suited for family life. The villa, with its contemporary style, opens onto a welcoming entrance hall with built-in wardrobes, leading to a bright living room with fireplace, a custom-designed fully-equipped kitchen, and a dining room/veranda with breathtaking views over the garden and the forest. The layout includes a master suite with its own dressing room and private bathroom, three spacious bedrooms each with en-suite shower rooms and dressing rooms, and three additional rooms currently used as an office, gym and poolhouse (with shower), with direct access to the pool. A large and bright office space with separate entrance, a laundry room and a garage complete this unique property. Features: high-quality renovation, meticulous maintenance, wooden flooring, Corian countertops, Miele and Siemens appliances, solar panels, electric car charging point, alarm system, gate, garage, and garden shed. EPB B Ideally located, this property offers a calm and privileged lifestyle on the edge of the forest – perfect for those seeking tranquillity and closeness to nature, while remaining just minutes from amenities and main access routes. The neighbourhood, composed mainly of residential cul-de-sacs, also includes a private tennis court, further enhancing the exclusive and refined character of the setting.
General
| Reference | 6779397 |
|---|---|
| Category | Villa |
| Number of bedrooms | 5 |
| Number of bathrooms | 5 |
| Garden | Yes |
| Garden surface | 1640 m² |
| Garage | Yes |
| Terrace | Yes |
| Parking | Yes |
| Habitable surface | 560 m² |
| Ground surface | 2300 m² |
| Availability | at the contract |
Name, category & location
| Number of floors | 2 |
|---|
Building
| Number of garages | 1 |
|---|---|
| Inside parking | Yes |
| Outside parking | Yes |
| Ventilated space | Yes |
| Carport | Yes |
| Renovation (year) | 2021 |
| Number of inside parking | 1 |
| Number of outside parkings | 6 |
| Type of roof | flat roof |
Ground details
| Orientation (back) | west |
|---|---|
| Type of environment | quiet |
| Type of environment 2 | residential area |
| Orientation of the front | south |
| Flooding type (flood type) | not located in flood area |
| Type of zone (area type) | delimited riverside area |
| Flooding type 2023 (flood type) | Class A (no chance) |
General Figures
| Built surface (surf. main building) | 560 |
|---|---|
| Number of toilets | 3 |
| Number of showerrooms | 3 |
| Room 1 (surface) | 43 m² |
| Room 2 (surface) | 37.5 m² |
| Room 3 (surface) | 23 m² |
| Room 4 (surface) | 24 m² |
| Width of front width | 38 |
| Number of terraces | 4 |
| Living room (surface) | 36 m² |
| Dining room (surf) (surface) | 28 m² |
| Kitchen (surf) (surface) | 25 m² |
| Bathroom (surface) | 12 m² |
| Bureau (surface) | 66 m² |
| Orientation of terrace 1 | north-east |
Basic Equipment
| Kitchen | Yes |
|---|---|
| Type (ind/coll) of heating | wall heating |
| Elevator | No |
| Double glass windows | Yes |
| Type of heating | underfloor heating partially |
| Type of kitchen | hyper equipped |
| Bathroom (type) | shower and bath tub |
| Type of double glass windows | thermic isol. |
| Intercom | Yes |
| Videophone | Yes |
Various
| Laundry | Yes |
|---|---|
| Veranda | Yes |
| Bureau | Yes |
Prices & Costs
| Land tax (amount) | 3087.39 € |
|---|
Outdoor equipment
| Pool | Yes |
|---|---|
| Type of pool |
Security
| Security | Yes |
|---|---|
| Alarm | Yes |
Connections
| Sewage | No |
|---|---|
| Electricity | Yes |
| Cable television | Yes |
| Gas | Yes |
| Phone cables | Yes |
| Water | Yes |
| Electric vehicule chargepoint | Yes |
Technical Equipment
| Type of frames | vinyl |
|---|---|
| Type of glazing | double glazing |
Type Of Equipment & Evaluation
| Type of floor covering | wooden floor |
|---|
Cadaster
| Area (ha/a/ca) of land registry | |
|---|---|
| Land registry income (€) (amount) | 4271 € |
Certificates
| Yes/no of electricity certificate | yes, conform |
|---|
Energy Certificates
| Energy certif. class | B |
|---|---|
| Energy consumption (kwh/m²/y) | 113 |
| E total (Kwh/year) | 66749 |
| En. cert. unique code | errain avec permis d’urbanisme délivré pour la démolition et la reconstruction d’un immeuble de standing, situé Chaussée d’Alsemberg 1027B à Uccle, dans un quartier recherché à proximité immédiate des transports, commerces et écoles. Le permis, valable jusqu’en mai 2026, autorise la construction d’un immeuble R+3 comprenant cinq unités résidentielles, un commerce, ainsi que plusieurs équipements de confort tels que des garages, un local vélos et des terrasses. Le projet prévoit, au rez-de-chau |
| EPC valid until (datetime) | 6/19/2035 |
| PEB date (datetime) | 6/19/2025 |
