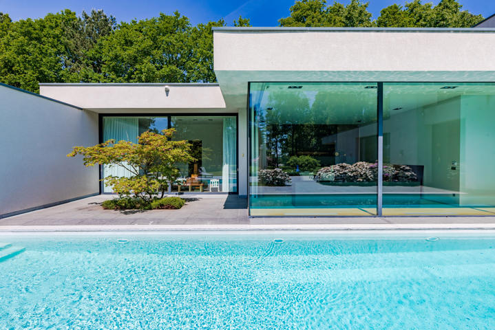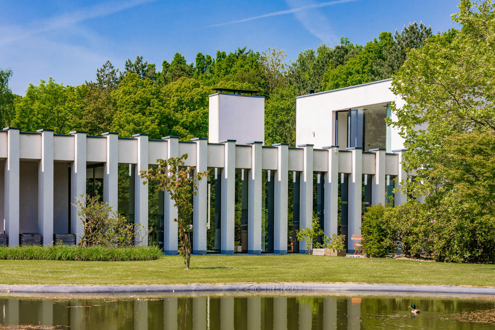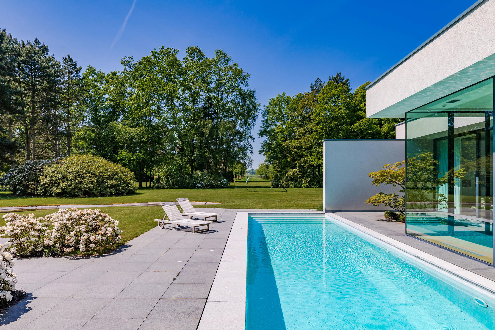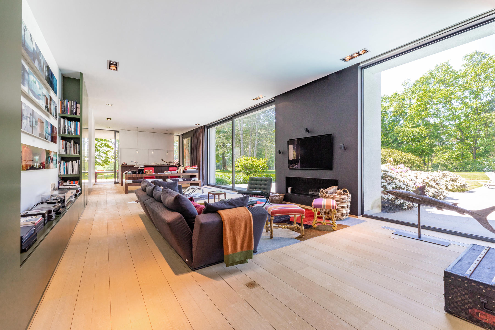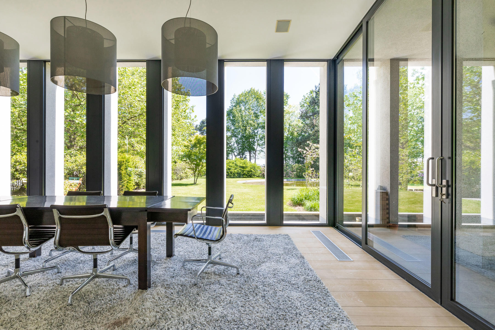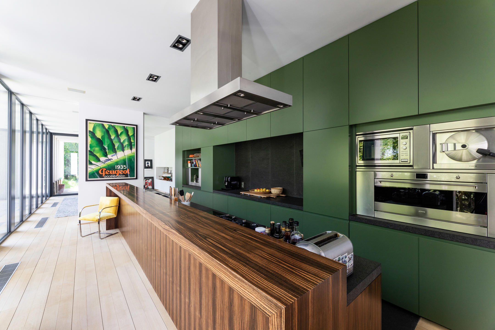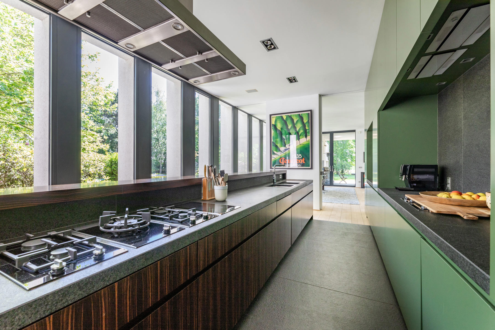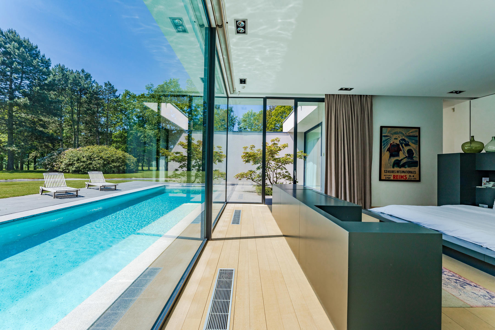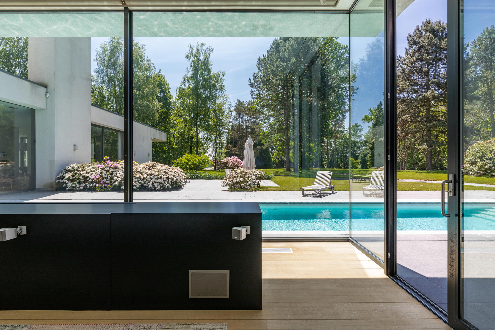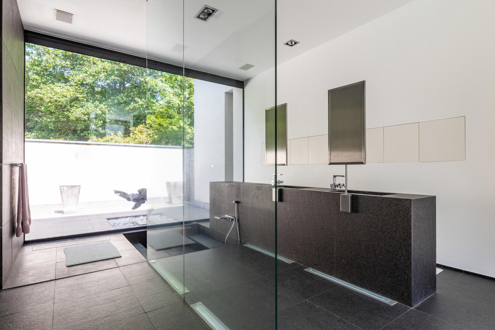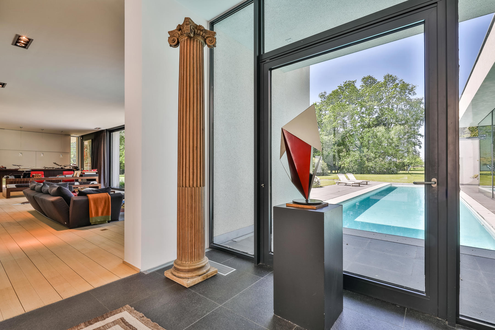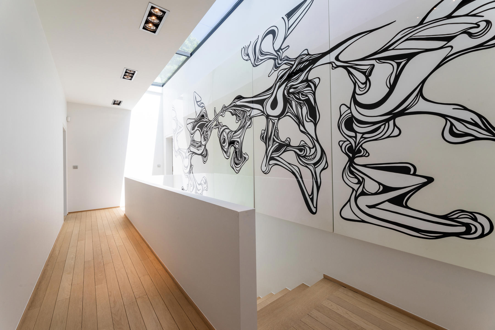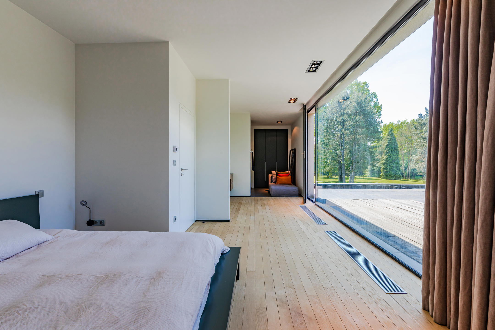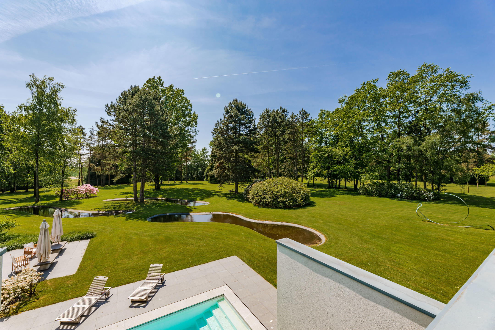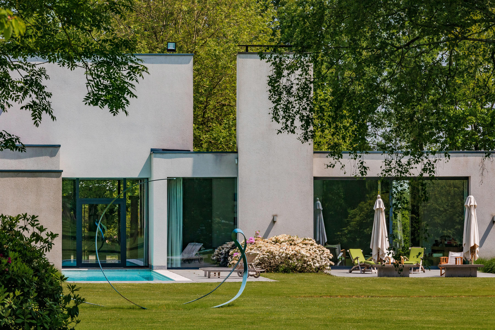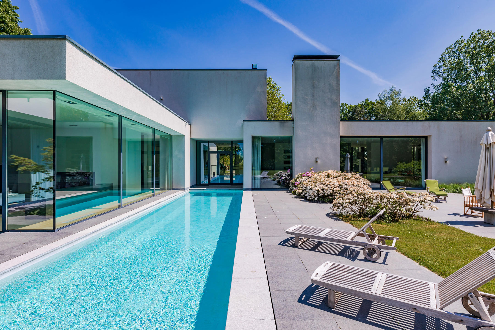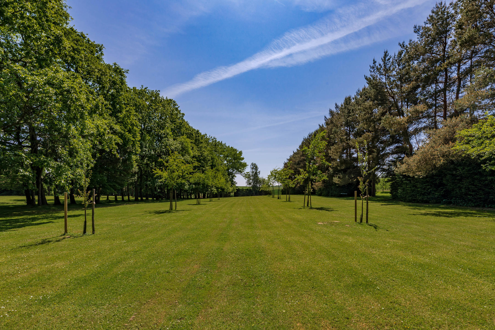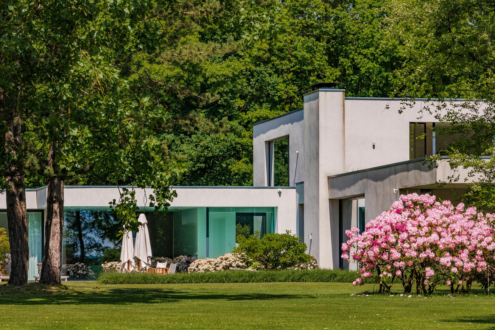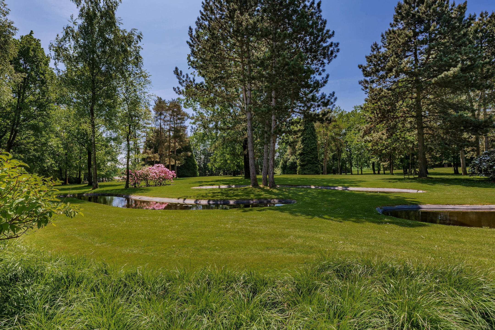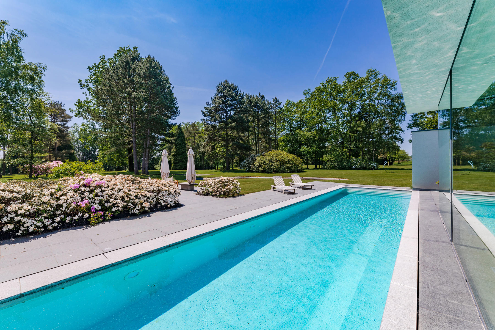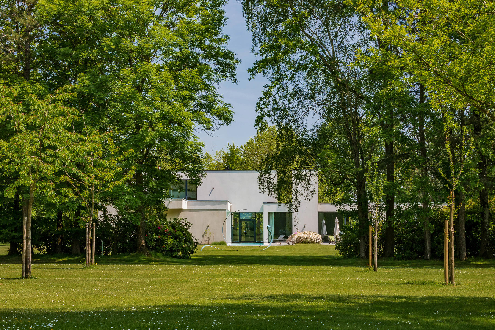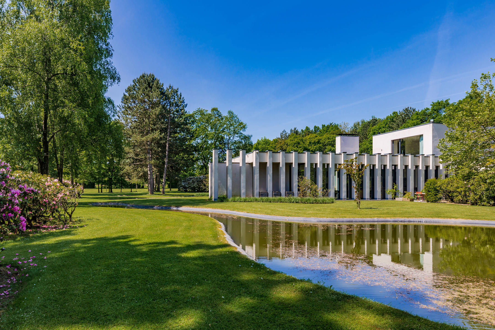
Villa - for sale
-
1420 Braine-l'Alleud
9,000,000 €
Description
In the heart of the fields, discovery of a contemporary villa signed by the architect Jean-Marc Gillet located on a land of more than 8 hectares with an outdoor pool.
With a surface area of approximately 1000 m², this villa opens onto a luminous entrance hall, vast receptions with luxurious finishes, a dining room, a hyper-equipped kitchen, a large master suite with its dressing room and its bathroom as well as three additional suites.
The entire villa is turned towards the outside and has numerous terraces overlooking a sublime plot of land and offering a breathtaking and unobstructed view of the fields.
Features: luxurious finishes, separate apartment with independent entrance, basement garage for 4 to 5 cars, first floor garage for 2-3 cars, carport for 5 to 6 cars, laundry room, underfloor heating, expansion possibilities. PEB in progress. Sale of shares in a Belgian company.
Exclusive property that offers privacy and calm in an idyllic setting.
General
| Reference | 5272634 |
|---|---|
| Category | Villa |
| Furnished | No |
| Number of bedrooms | 5 |
| Number of bathrooms | 6 |
| Garden | Yes |
| Garage | Yes |
| Terrace | Yes |
| Parking | Yes |
| Habitable surface | 1000 m² |
| Ground surface | 84000 m² |
Building
| Construction year | 2018 |
|---|---|
| Number of inside parking | 10 |
| Number of outside parkings | 6 |
Basic Equipment
| Access for people with handicap | Yes |
|---|---|
| Kitchen | Yes |
| Elevator | No |
| Double glass windows | Yes |
| Type of heating | underfloor heating partially |
| Type of kitchen | US fully fitted |
| Videophone | Yes |
Ground details
| Orientation (back) | south |
|---|---|
| Type of environment | quiet |
Various
| Laundry | Yes |
|---|---|
| Bureau | Yes |
| Cellars | Yes |
General Figures
| Number of toilets | 6 |
|---|---|
| Room 1 (surface) | 50 m² |
| Room 2 (surface) | 40 m² |
| Room 3 (surface) | 30 m² |
| Room 4 (surface) | 30 m² |
| Room 5 (surface) | 18 m² |
| Living room (surface) | 90 m² |
| Dining room (surf) (surface) | 35 m² |
| Kitchen (surf) (surface) | 40 m² |
Outdoor equipment
| Pool | Yes |
|---|
Security
| Security | Yes |
|---|---|
| Janitor | Yes |
| Security door | Yes |
