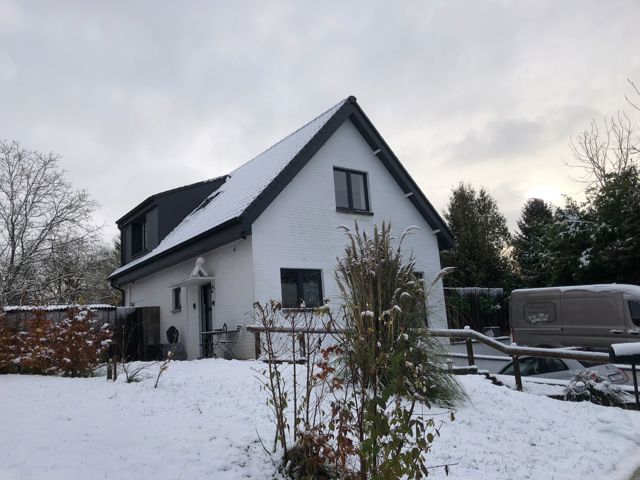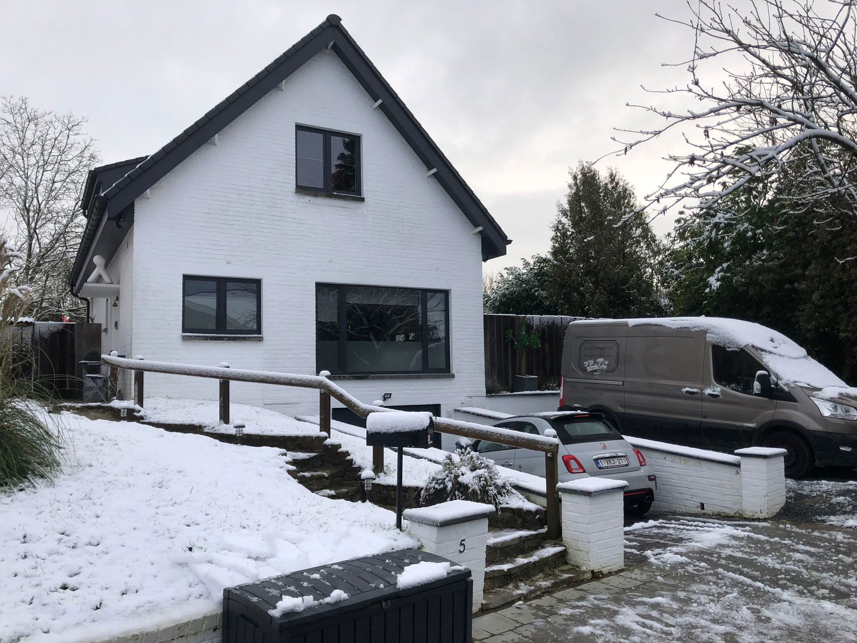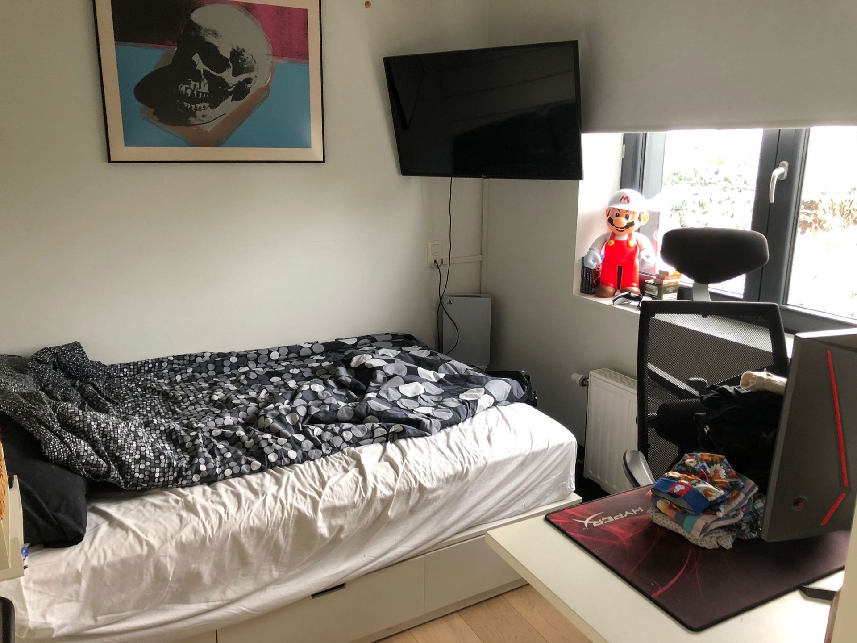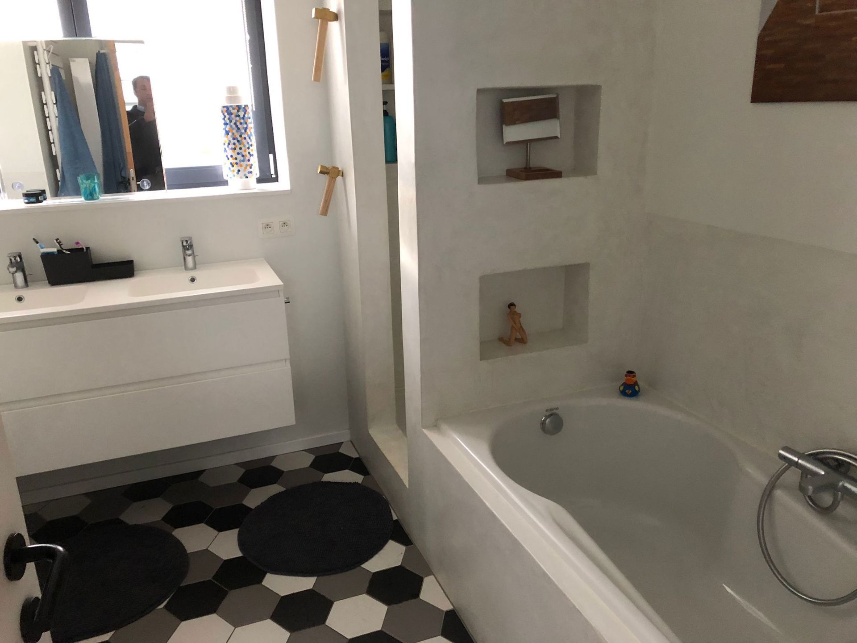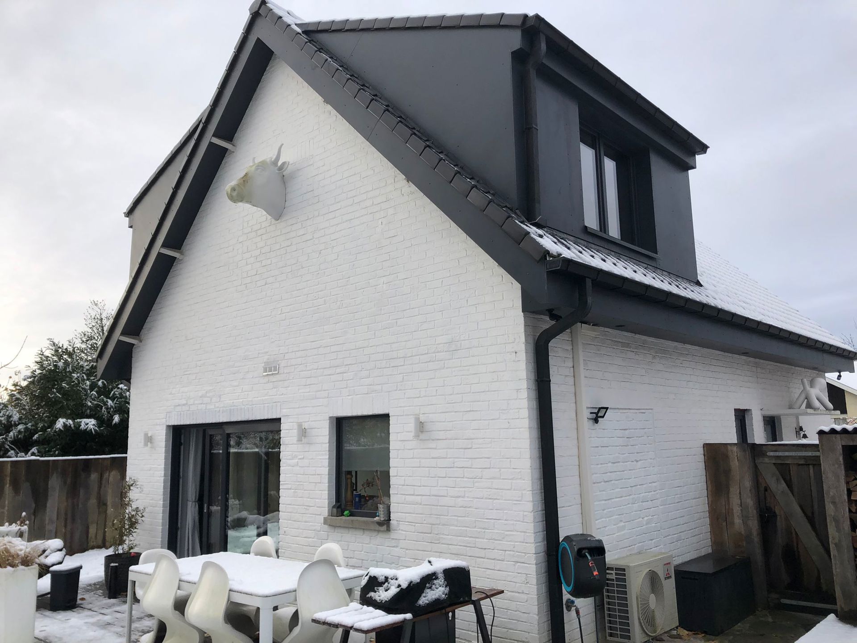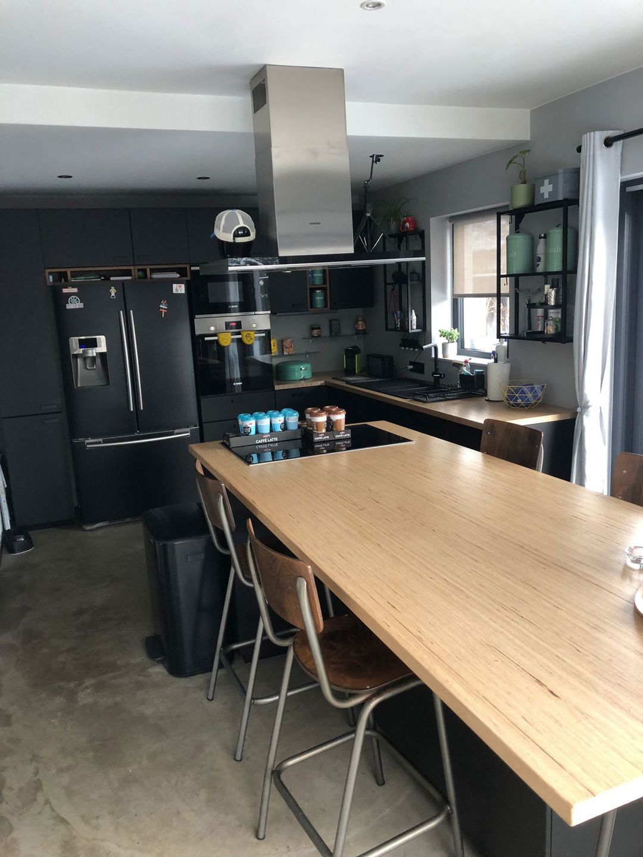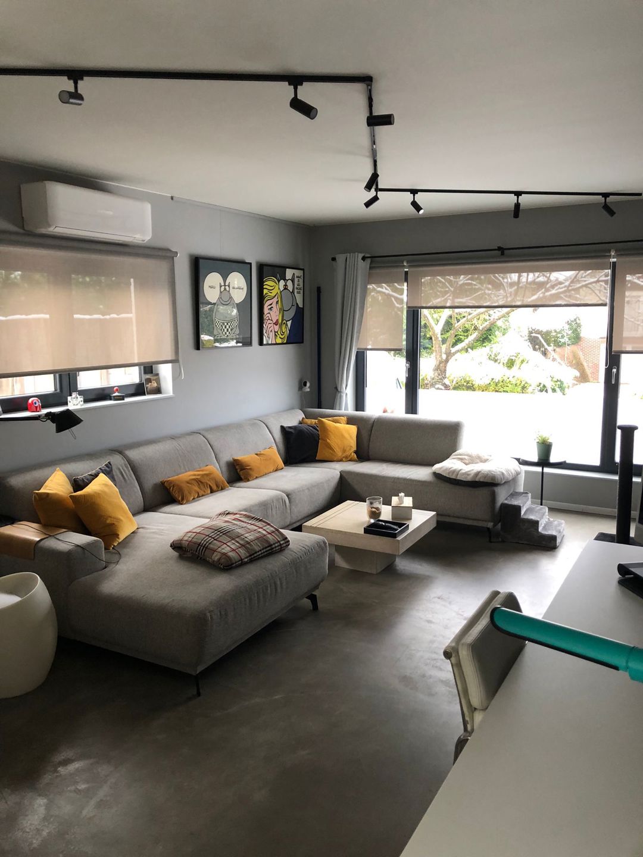
Villa - estimate s.
-
1410 Waterloo
Description
Discover this charming four-façade villa with around 130 m² of living space, located in the sought-after Plateau de l'Ange district. The ground floor features a fully-equipped kitchen with central dining island, separated from the bright living room by an elegant mortex bookcase. The living room has an open fire and a study area. Upstairs are three bedrooms, one with a mezzanine, and a full bathroom with bath and shower. The basement houses a garage for two medium-sized cars in a row. The south-east-facing plot of 325 m² enjoys plenty of sunshine. Features: Gas central heating, recent roof insulation, total renovation in 2023. PEB: pending. This villa benefits from immediate proximity to the centre of Waterloo, with its many quality shops and pleasant restaurants. It is also close to the renowned Berlaymont school, the Waterloo Ducks sports centre and the Waterloo ring. This villa combines modern comforts with an ideal location, offering an exceptional living environment in Waterloo.
General
| Reference | 6345112 |
|---|---|
| Category | Villa |
| Number of bedrooms | 3 |
| Number of bathrooms | 1 |
| Garage | Yes |
| Habitable surface | 130 m² |
| Ground surface | 325 m² |
Name, category & location
| Number of floors | 3 |
|---|
General Figures
| Number of toilets | 1 |
|---|---|
| Number of showerrooms | 1 |
| Room 1 (surface) | 18.58 m² |
| Room 2 (surface) | 9 m² |
| Room 3 (surface) | 10.75 m² |
| Living room (surface) | 22.06 m² |
| Kitchen (surf) (surface) | 19.88 m² |
| Bathroom (surface) | 6.78 m² |
Various
| Cellars | Yes |
|---|
