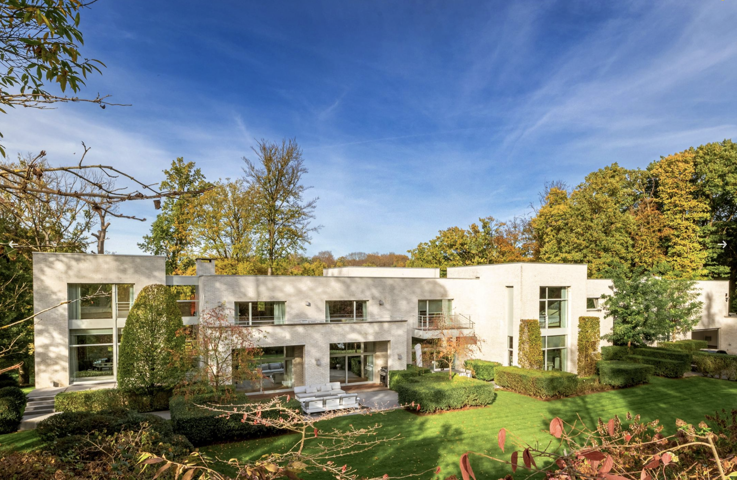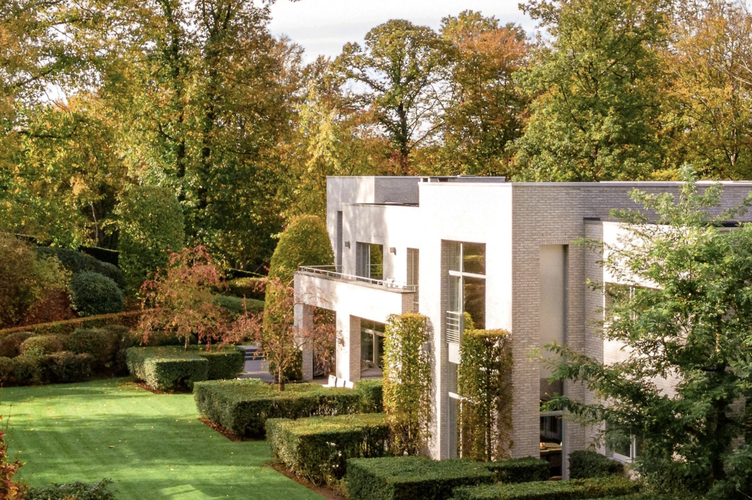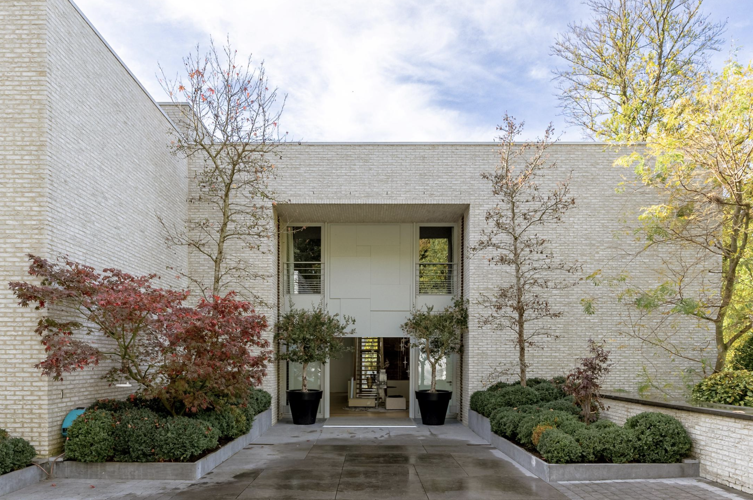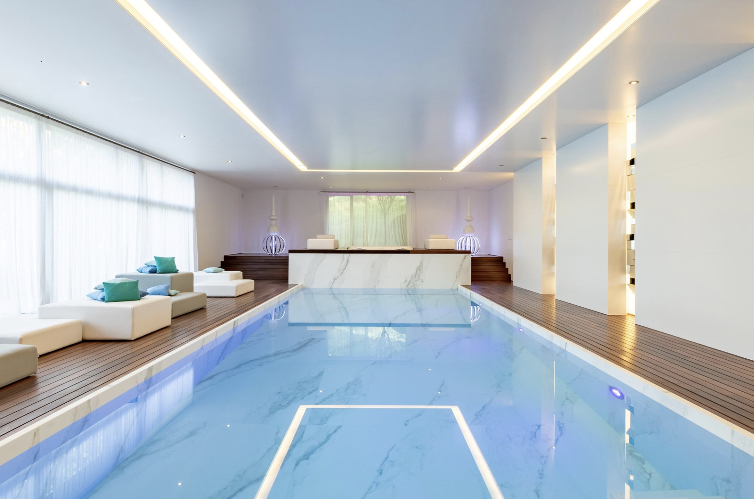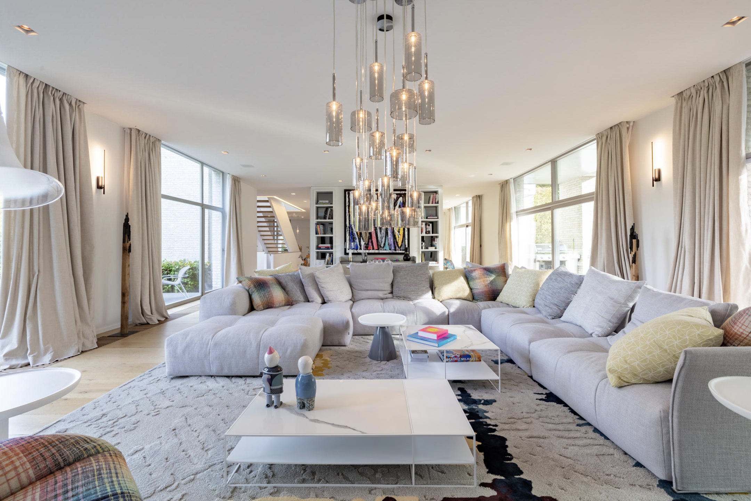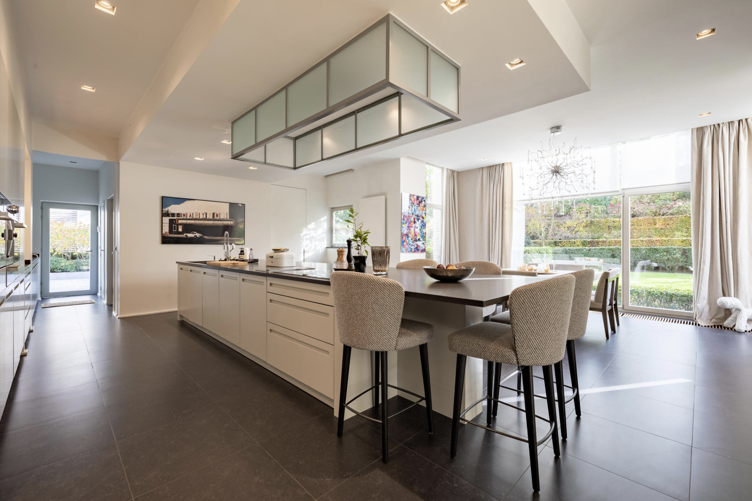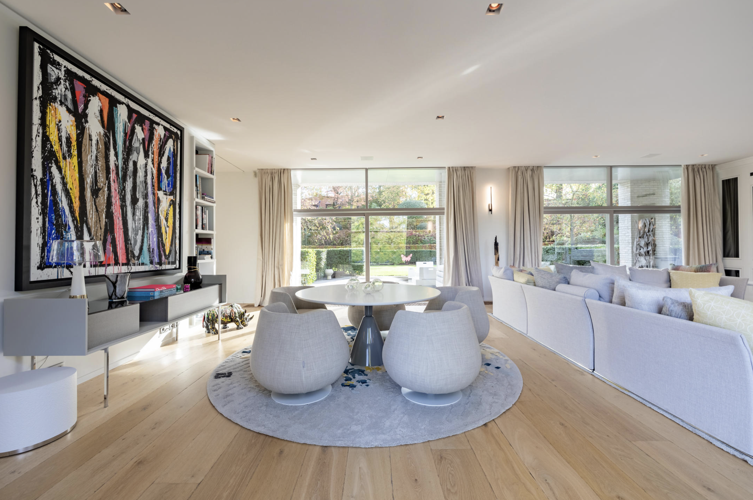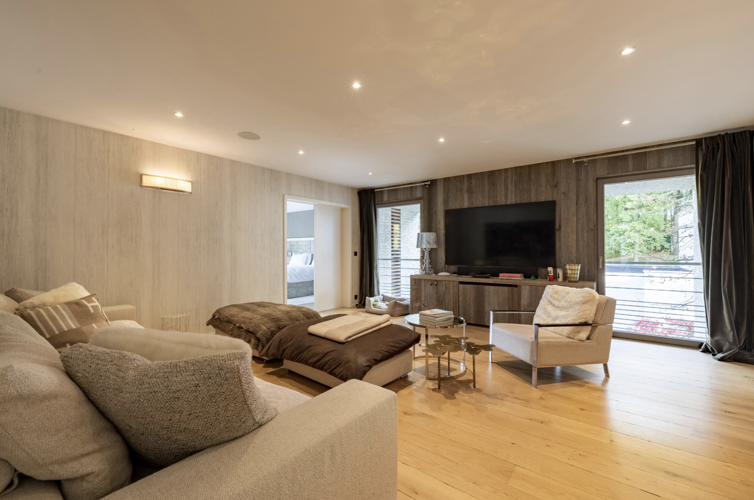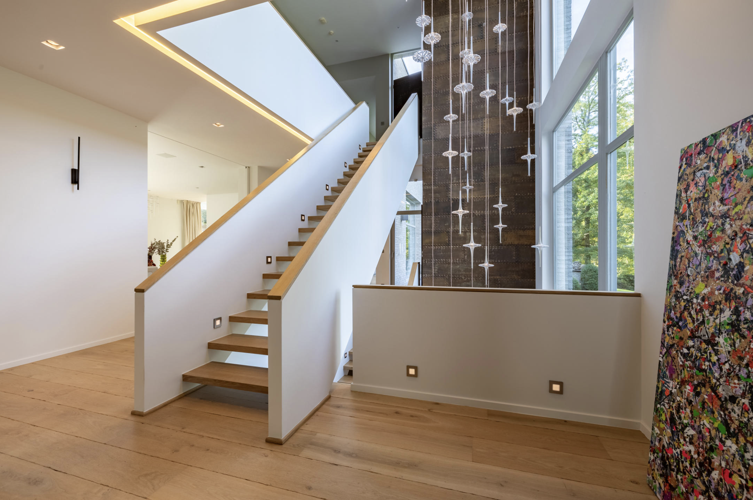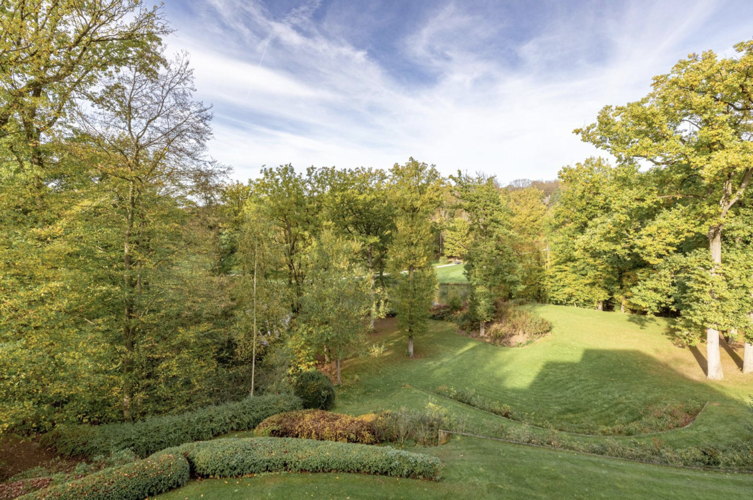
Villa - estimate s.
-
1390 Grez-Doiceau

Description
Nestling in the prestigious Golf du Bercuit, this recently built villa with indoor swimming pool boasts a privileged location on an impressive plot of over one hectare, offering splendid views of the surrounding area.
The interior features a spacious entrance hall with cloakroom and guest toilet, leading to a number of elegant living areas: a generous living room, a refined dining room, a state-of-the-art kitchen with breakfast area, as well as a utility room, a TV lounge area, a study and a second toilet, all combining functionality and comfort.
The villa also offers four suites with their own bathrooms, in addition to an exceptional master suite including a vast dressing room, a double bedroom, a private lounge and a luxurious double bathroom.
The complex is complemented by an indoor heated swimming pool with bar area, jacuzzi, gym and extensive terraces overlooking parkland.
Features: concierge service, lift, family room, cloakrooms, laundry room, 7-car garage and numerous cellars.
Located in a peaceful, leafy setting, this villa is a haven of luxury and tranquillity, yet close to essential amenities.
General
| Reference | 5641192 |
|---|---|
| Category | Villa |
| Furnished | No |
| Number of bedrooms | 5 |
| Number of bathrooms | 6 |
| Garden | Yes |
| Garage | Yes |
| Terrace | Yes |
| Parking | Yes |
| Habitable surface | 1200 m² |
| Ground surface | 13154 m² |
Building
| Inside parking | Yes |
|---|---|
| Outside parking | Yes |
Basic Equipment
| Access for people with handicap | No |
|---|---|
| Kitchen | Yes |
| Elevator | Yes |
| Double glass windows | Yes |
| Type of heating | gas |
| Type of elevator | person |
| Type of kitchen | hyper equipped |
| Bathroom (type) | all comfort |
| Videophone | Yes |
Ground details
| Orientation (back) | south |
|---|---|
| Type of environment | quiet |
| Type of environment 2 | woods |
| Orientation of the front | north |
| Flooding type (flood type) | not located in flood area |
| Type of zone (area type) | delimited flood area |
| Flooding type 2023 (flood type) | Class A (no chance) |
Various
| Laundry | Yes |
|---|---|
| Bureau | Yes |
| Cellars | Yes |
General Figures
| Number of toilets | 7 |
|---|---|
| Room 1 (surface) | 30 m² |
| Room 2 (surface) | 21 m² |
| Room 3 (surface) | 21 m² |
| Room 4 (surface) | 21 m² |
| Room 5 (surface) | 17 m² |
| Living room (surface) | 89 m² |
| Dining room (surf) (surface) | 42 m² |
| Kitchen (surf) (surface) | 46 m² |
| Bureau (surface) | 30 m² |
Prices & Costs
| Land tax (amount) | 12602 € |
|---|
Outdoor equipment
| Pool | No |
|---|---|
| Type of pool |
Cadaster
| Land reg. inc. (indexed) (amount) | 31505 € |
|---|---|
| Land registry income (€) (amount) | 17037 € |
Legal Fields
| Summons | No |
|---|---|
| Building permission | No |
| Parcelling permission | No |
Connections
| Sewage | No |
|---|---|
| Electricity | Yes |
| Cable television | Yes |
| Gas | Yes |
| Phone cables | Yes |
| Water | Yes |
Type Of Equipment & Evaluation
| Type of floor covering | parquet |
|---|
Security
| Alarm | Yes |
|---|
Certificates
| Yes/no of electricity certificate | no |
|---|
Energy Certificates
| Energy certif. class | C |
|---|---|
| Energy consumption (kwh/m²/y) | 183 |
| CO2 emission | 35 |
| E total (Kwh/year) | 314578 |
| En. cert. unique code | 20221116030958 |
| EPC valid until (datetime) | 11/16/2032 |
| PEB date (datetime) | 11/16/2022 |
