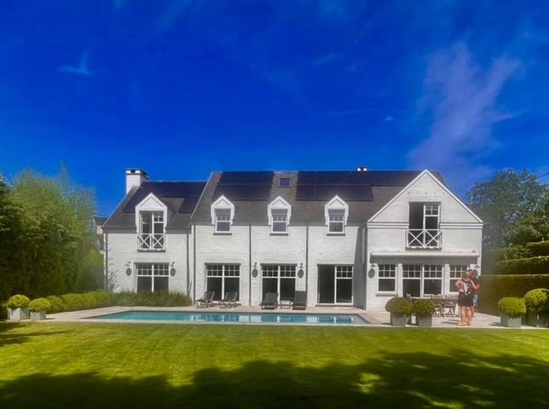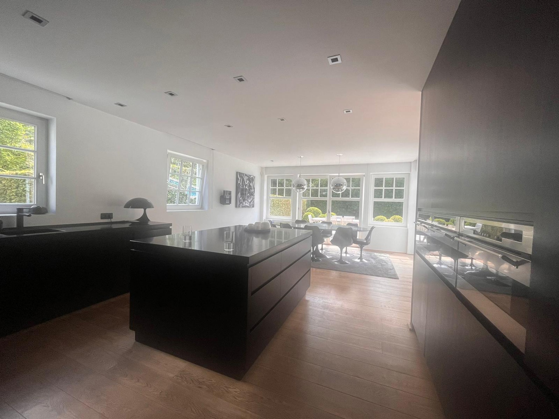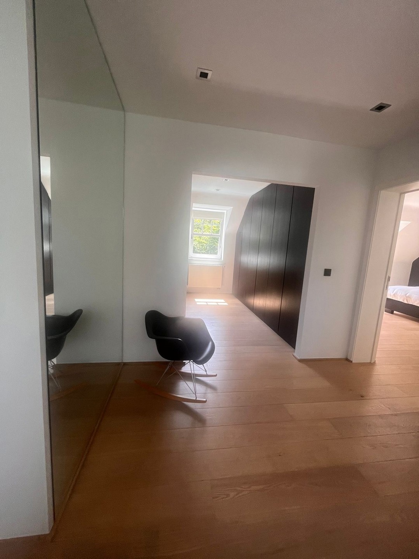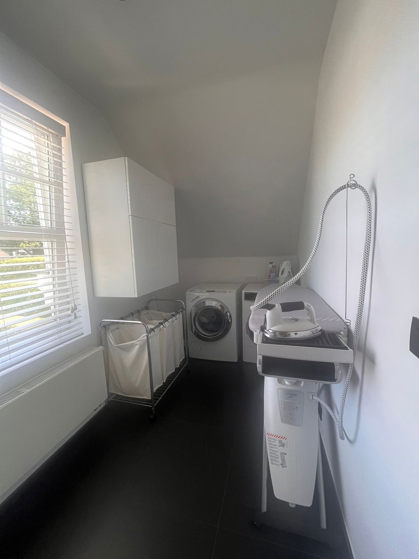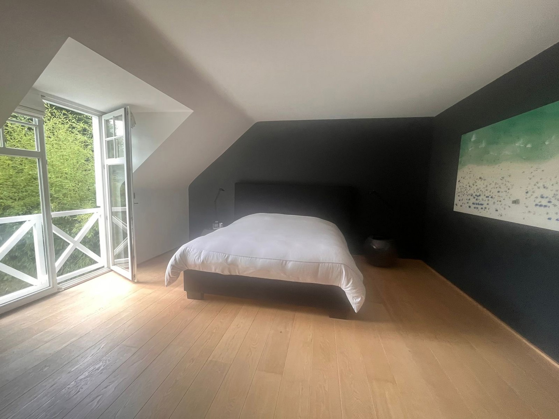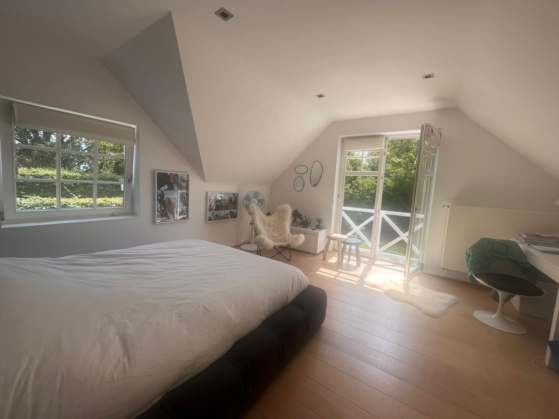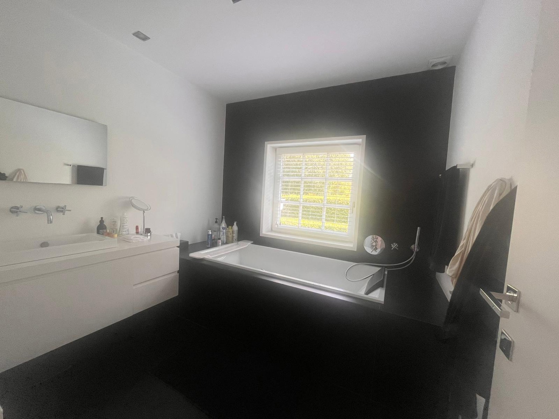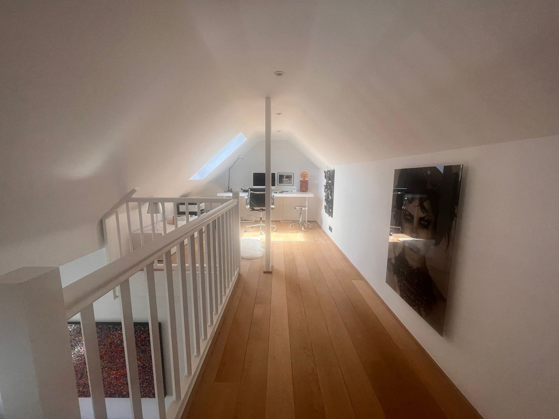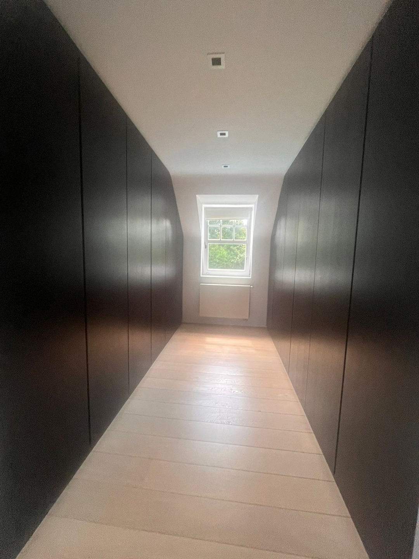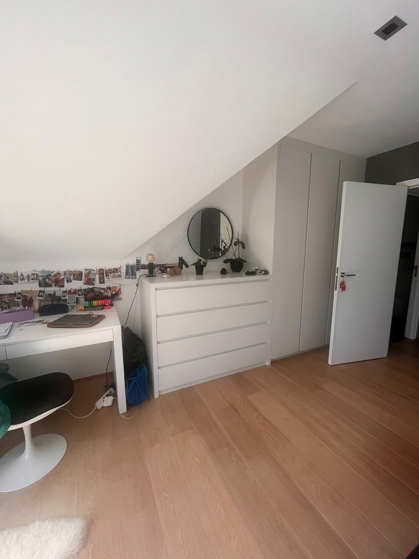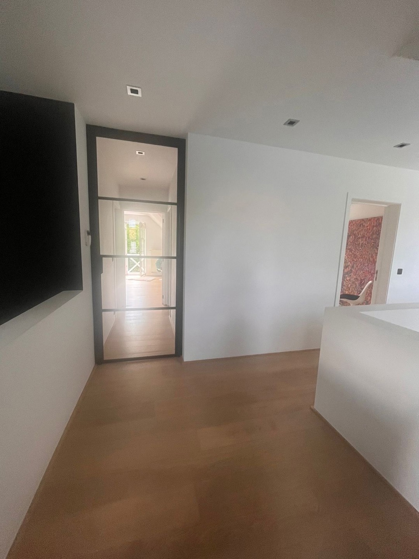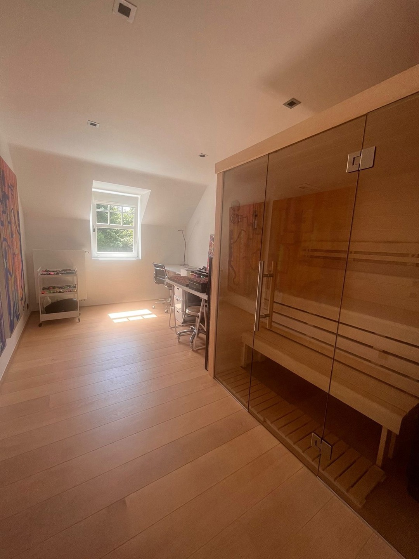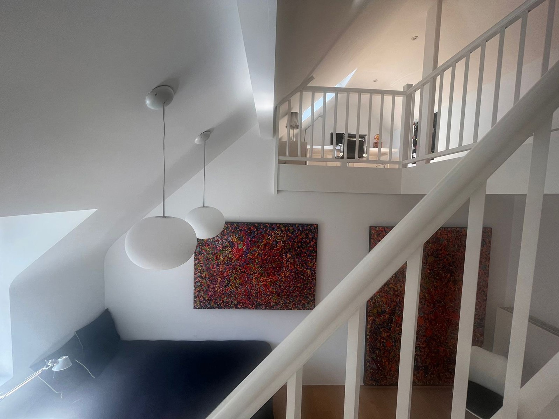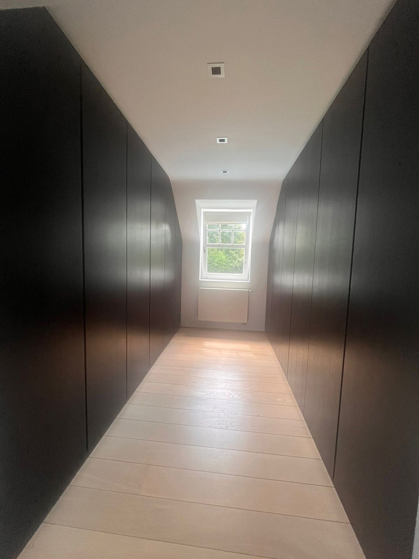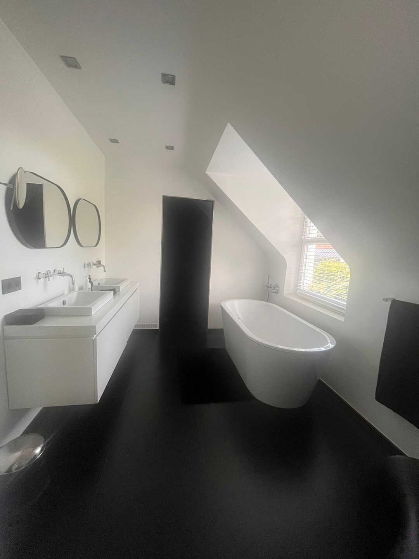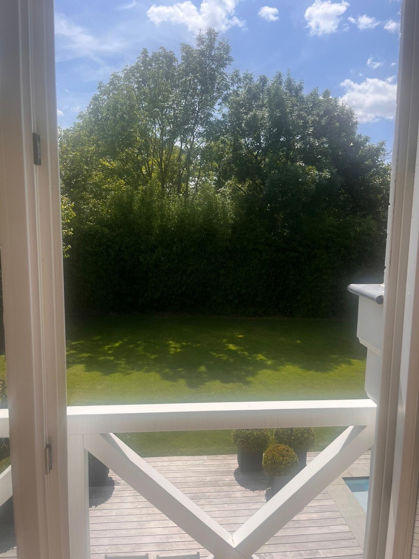
Villa - estimate s.
-
1380 Lasne
Description
In this peaceful area of Couture Saint-Germain, discover a stunning villa on a private 12.95 ares plot, facing south.
With a gross floor area of 405 m², the house opens onto vast, bright living spaces with an open fireplace, a custom-built equipped kitchen, a large wooden terrace, and a landscaped garden with a heated pool. The house offers two suites with bathrooms, including a spacious master suite with a dressing room, a third bedroom with access to a mezzanine converted into an office, and another room converted into an office with a sauna.
Features: wine cellar, laundry room, high-performance wooden frames (N+), 13 cm internal insulation, insulated roof, 23 solar panels, alarm system, Viessmann oil-fired condensing boiler, underfloor heating, radiators on the upper floor, electric gate, parking for three cars. Electricity compliant. Energy Performance Certificate (EPC) pending.
Located in the sought-after neighborhood of Couture Saint-Germain, this property combines modern comfort and tranquility while remaining close to local amenities.
General
| Reference | 6131279 |
|---|---|
| Category | Villa |
| Furnished | No |
| Number of bedrooms | 4 |
| Number of bathrooms | 2 |
| Garden | Yes |
| Garden surface | 400 m² |
| Garage | No |
| Terrace | Yes |
| Parking | No |
| Habitable surface | 385 m² |
| Ground surface | 1295 m² |
| Availability | at the contract |
Building
| Construction year | 2008 |
|---|---|
| Number of garages | 0 |
| Inside parking | No |
| Outside parking | Yes |
| Number of inside parking | 0 |
| Number of outside parkings | 3 |
| Type of roof | slooping roof |
Name, category & location
| Number of floors | 1 |
|---|
Basic Equipment
| Access for people with handicap | No |
|---|---|
| Type (ind/coll) of heating | individual |
| Elevator | No |
| Double glass windows | Yes |
| Type of heating | oil (centr. heat.) |
| Type of kitchen | US hyper equipped |
| Type of double glass windows | thermic and acoustic isol. |
| Intercom | Yes |
| Videophone | Yes |
General Figures
| Built surface (surf. main building) | 405 |
|---|---|
| Number of toilets | 3 |
| Number of showerrooms | 0 |
| Room 1 (surface) | 22 m² |
| Room 2 (surface) | 22 m² |
| Room 3 (surface) | 15 m² |
| Room 4 (surface) | 15 m² |
| Width of front width | 19.5 |
| Living room (surface) | 91 m² |
| Kitchen (surf) (surface) | 35 m² |
| Bathroom (surface) | 15.75 m² |
Various
| Laundry | Yes |
|---|---|
| Bureau | Yes |
| Cellars | Yes |
Prices & Costs
| Land tax (amount) | 2897 € |
|---|
Outdoor equipment
| Pool | Yes |
|---|---|
| Type of pool |
Charges & Productivity
| VAT applied | No |
|---|---|
| Property occupied | No |
Connections
| Electricity | Yes |
|---|---|
| Gas | Yes |
Technical Equipment
| Type of frames | wood |
|---|
Ground details
| Type of environment | quiet |
|---|---|
| Flooding type (flood type) | not located in flood area |
Main features
| Terrace 1 (surf) (surface) | 95 m² |
|---|
Security
| Alarm | Yes |
|---|
Certificates
| Yes/no of electricity certificate | yes, conform |
|---|
