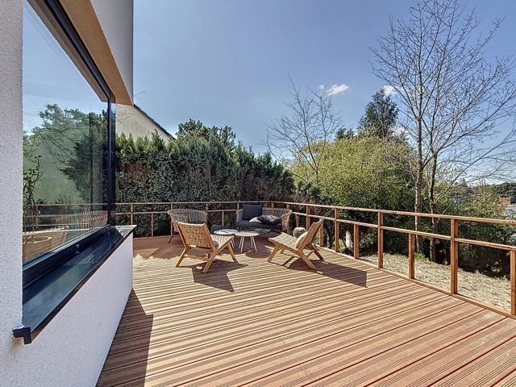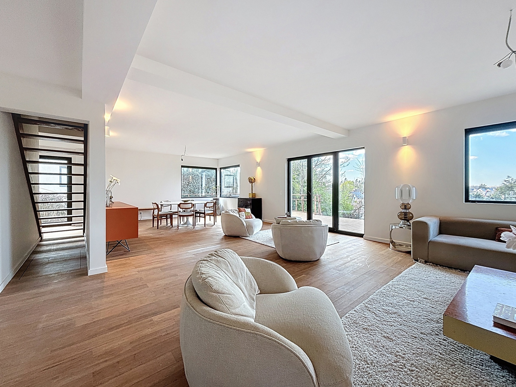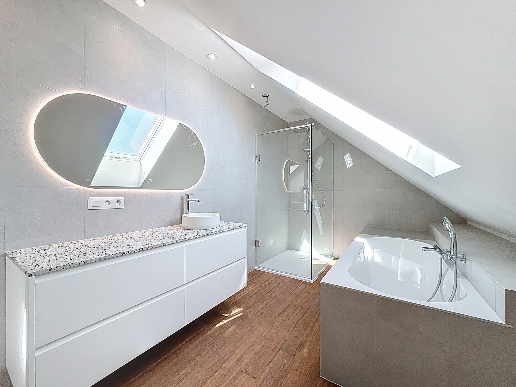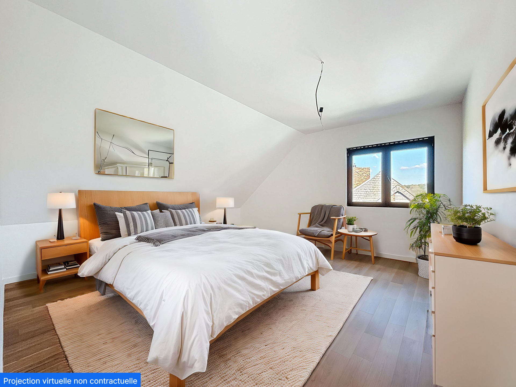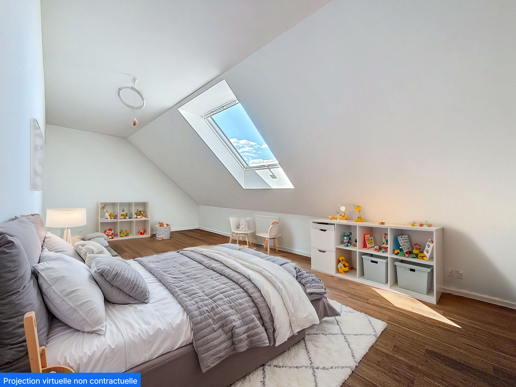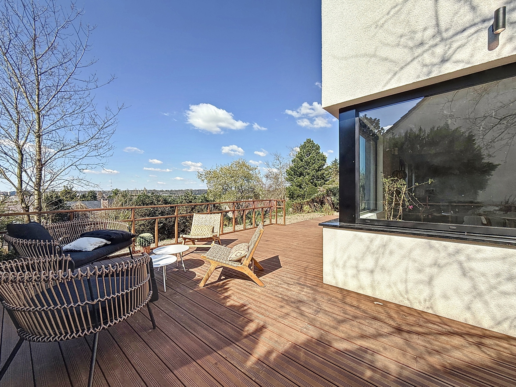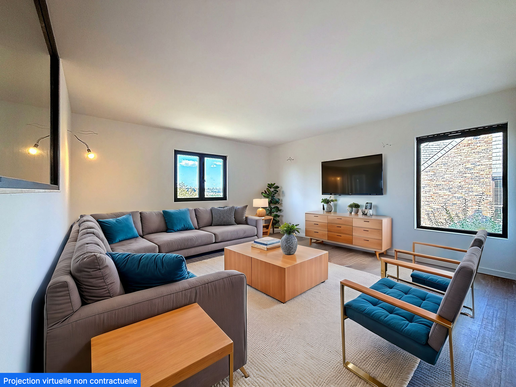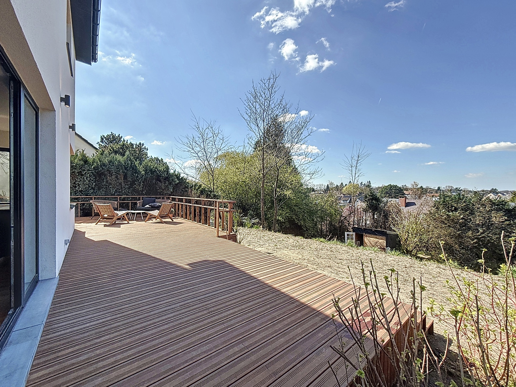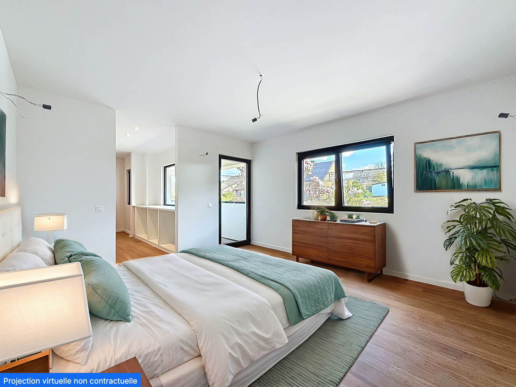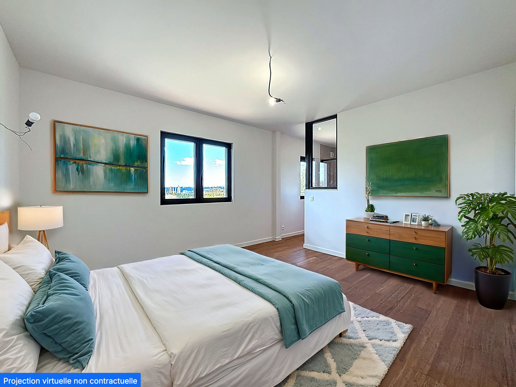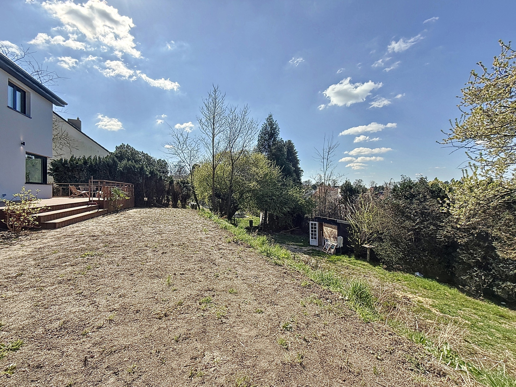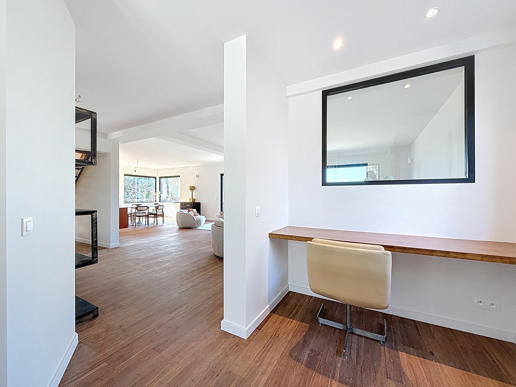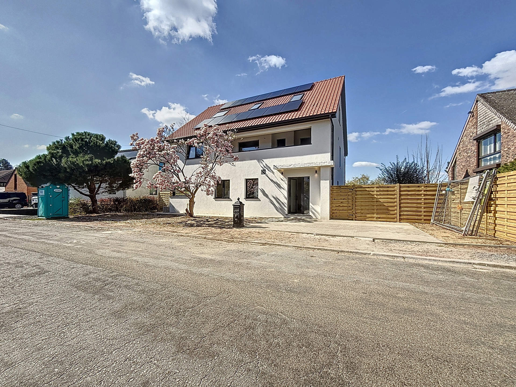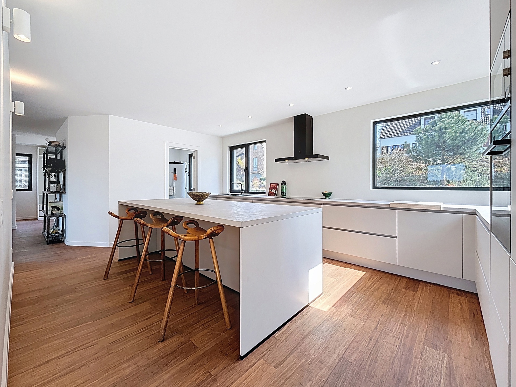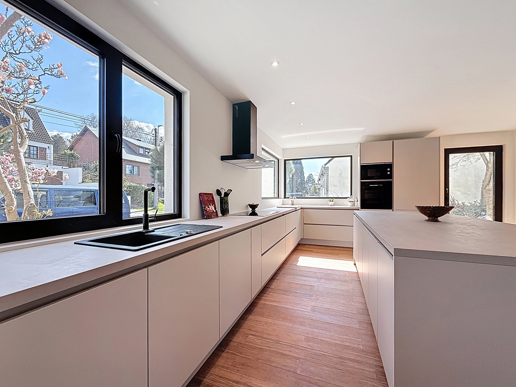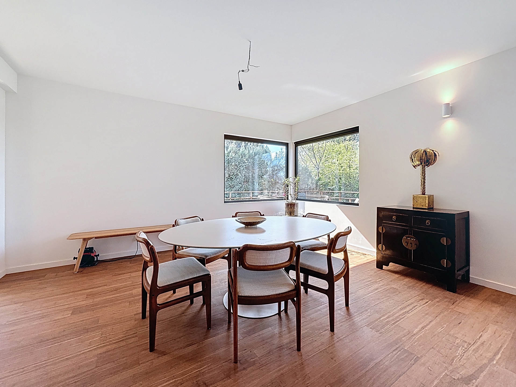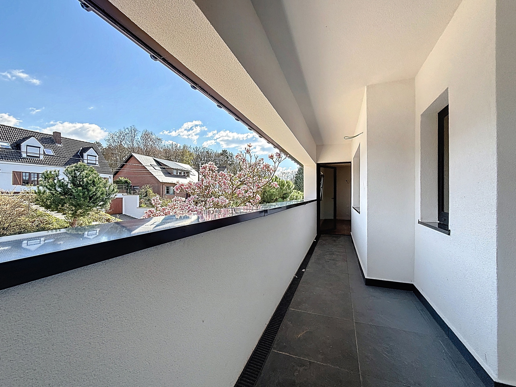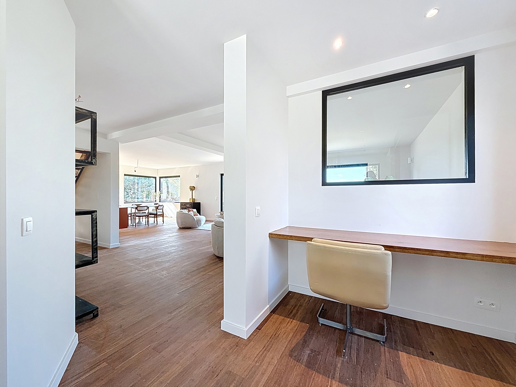Description
In the highly sought-after Chermont neighborhood, perched on the lush heights of Wavre, this luxurious new villa of approximately 320 m² sits on a plot of 800 m². Designed with meticulous attention to detail and a commitment to quality, this home impresses with its generous volumes, fluid layout, and abundant natural light. The entrance opens onto a vast living area of nearly 80 m², bathed in light thanks to elegant bay windows that offer an unobstructed view and direct access to a spacious west-facing terrace.
The kitchen, resolutely modern and fully equipped, blends seamlessly into the reception area. A dining room, an office, a laundry room, a cloakroom, and two separate toilets complete this level with great functionality.
Upstairs, the night area features six generously sized bedrooms, including a 40 m² master suite with a custom walk-in closet and private bathroom. Two additional bathrooms with refined finishes and a separate toilet ensure optimal comfort. A cozy TV lounge and a second office space offer the perfect setting for remote work or relaxation.
Technically flawless, the house boasts an A-rated EPC certificate, compliant electrical system, heat pump heating, and solar panels—ensuring top-tier energy performance.
Located close to major roads, renowned schools, and amenities, yet preserving a peaceful and green living environment, this property represents a rare opportunity on the market.
Sale under registration duty regime!
General
| Reference |
6764748 |
| Category |
House |
| Number of bedrooms |
6 |
| Number of bathrooms |
3 |
| Garden |
Yes |
| Garden surface |
650 m² |
| Terrace |
Yes |
| Parking |
Yes |
| Habitable surface |
320 m² |
| Ground surface |
800 m² |
| Availability |
immediately |
Building
| Construction year |
2025 |
| Ventilated space |
Yes |
| Number of outside parkings |
4 |
| Type of roof |
slooping roof |
Name, category & location
Ground details
| Orientation (back) |
west |
| Type of environment |
city |
| Type of environment 2 |
Free sight |
| Orientation of the front |
east |
| Flooding type (flood type) |
not located in flood area |
Basic Equipment
| Kitchen |
Yes |
| Type (ind/coll) of heating |
individual |
| Double glass windows |
Yes |
| Type of kitchen |
US hyper equipped |
| Intercom |
Yes |
| Videophone |
Yes |
Various
Legal Fields
| Area for free profession |
Yes |
Next To
| Shops (distance (m)) |
1000 |
| Schools (distance (m)) |
1000 |
| Public transports (distance (m)) |
300 |
| Sport center (distance (m)) |
1000 |
| Nearby shops |
Yes |
| Nearby schools |
Yes |
| Nearby public transports |
Yes |
| Nearby sport center |
Yes |
| Nearby highway |
Yes |
| Highway (distance (m)) |
2000 |
Outdoor equipment
| Pool |
No |
| Water reservoir |
Yes |
Cadaster
| Land reg. inc. (indexed) (amount) |
2126 € |
Connections
| Sewage |
Yes |
| Electricity |
Yes |
| Cable television |
Yes |
| Phone cables |
Yes |
| Water |
Yes |
| Electric vehicule chargepoint |
Yes |
Technical Equipment
Security
Energy Certificates
| Energy certif. class |
A |
| Energy consumption (kwh/m²/y) |
46 |
| E total (Kwh/year) |
14274 |
| En. cert. unique code |
20250411015560 |
| EPC valid until (datetime) |
4/11/2035 |
| PEB date (datetime) |
4/11/2025 |


