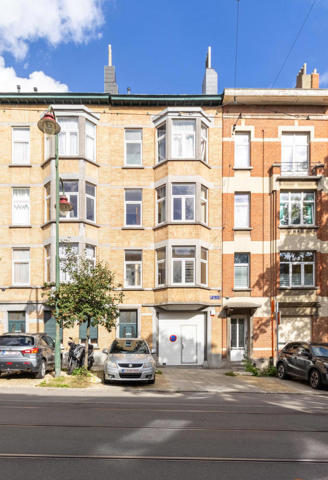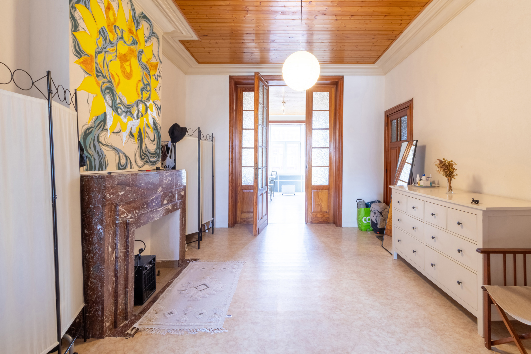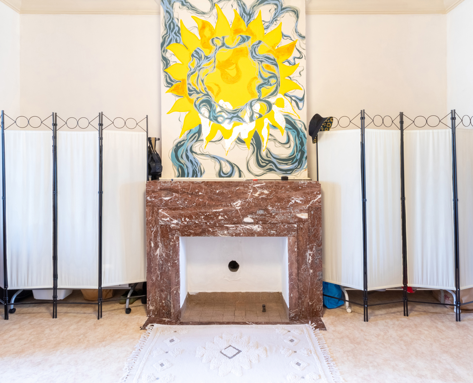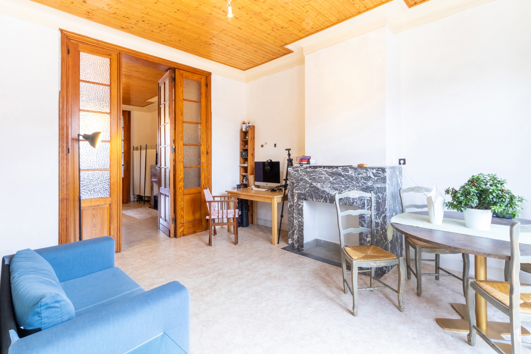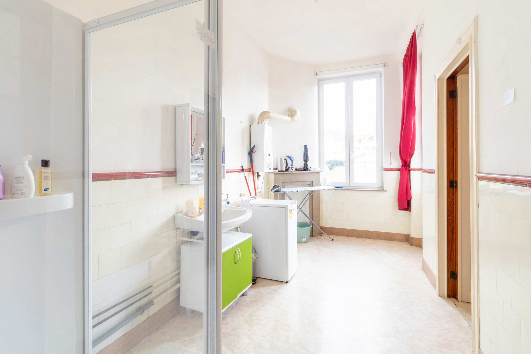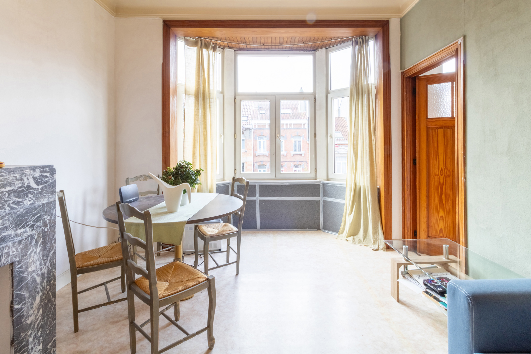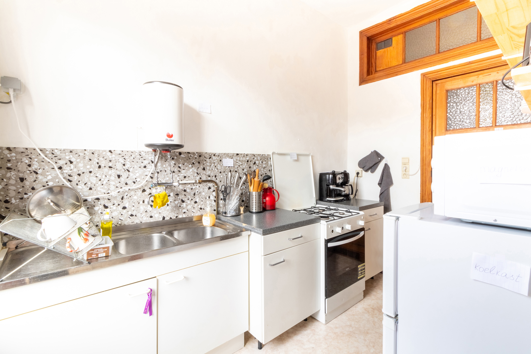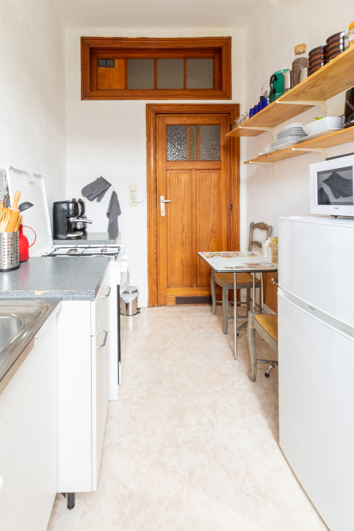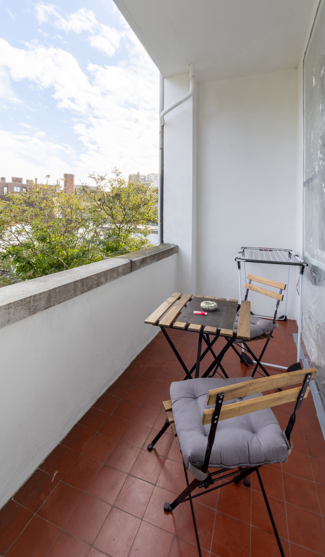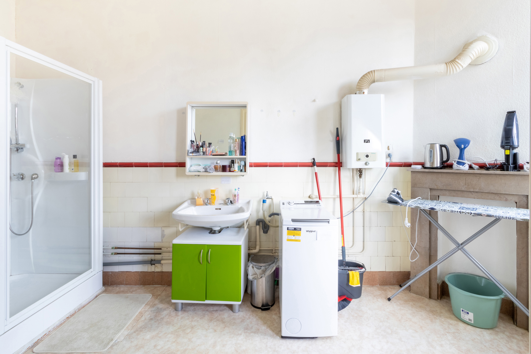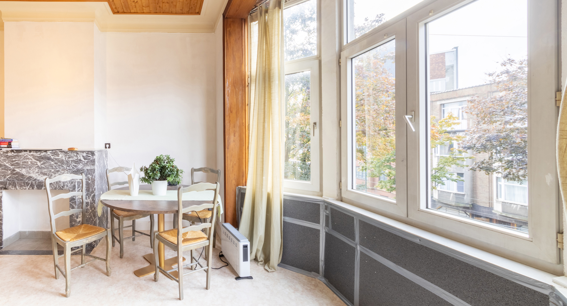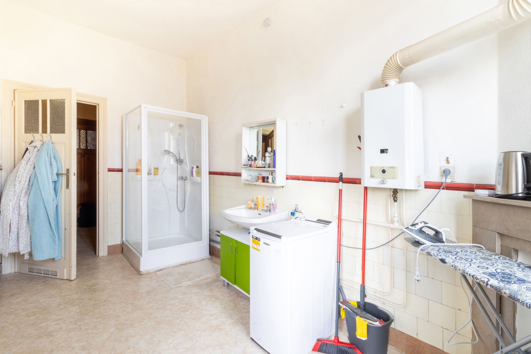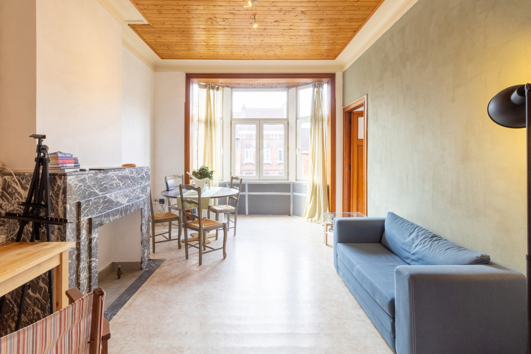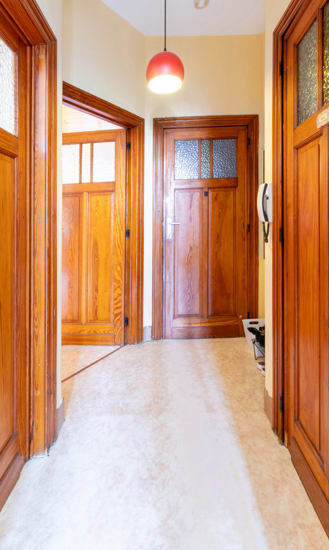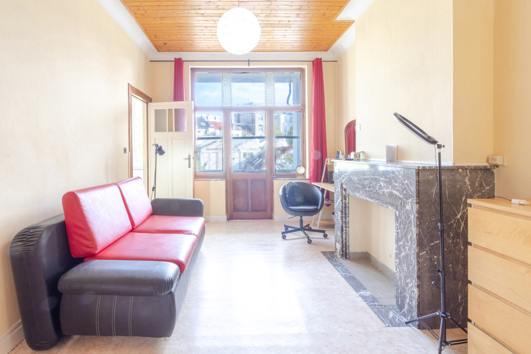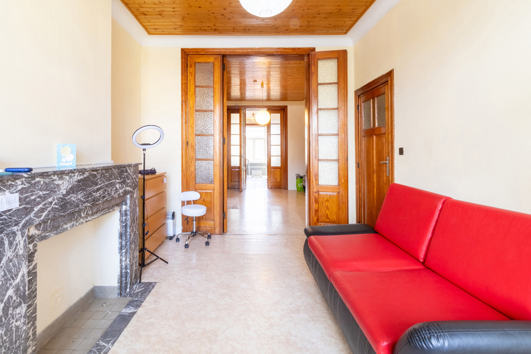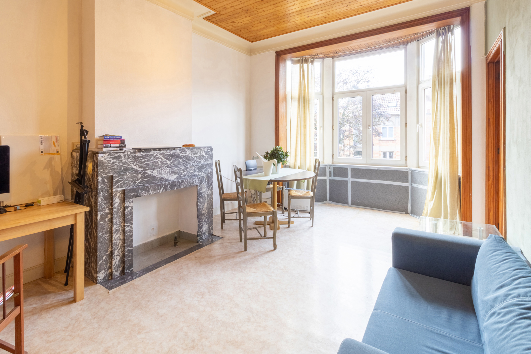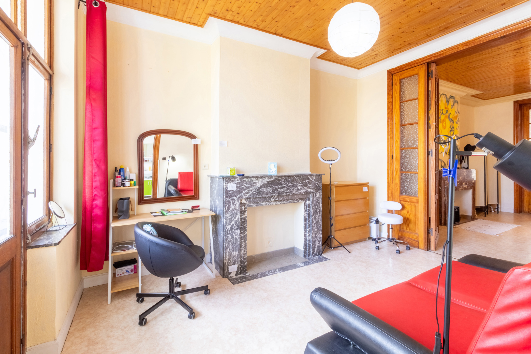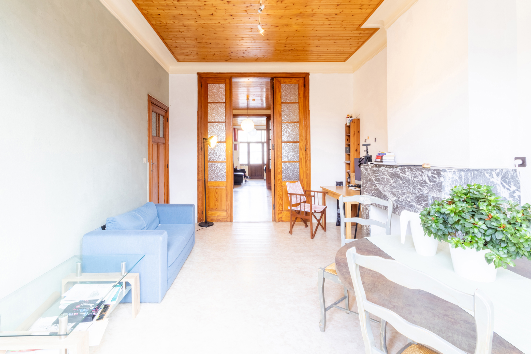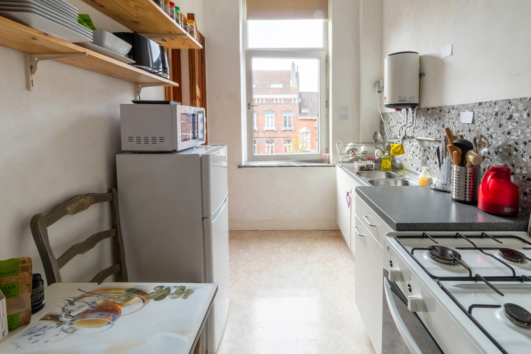In the heart of the Altitude 100 district in Forest, discover an investment building consisting of a 250 m² warehouse and four residential units, with a submitted permit for the development of the attic with an extension to implement a duplex on the fourth and fifth floors.
The building is laid out as follows:
Ground floor: Workshop/Warehouse of 250 m²
1st floor: Apartment of 84 m²
2nd floor: Apartment of 84 m²
3rd floor: Apartment of 81 m²
4th floor: Apartment of 133 m²
In the attic, you will find a 23 m² bedroom, followed by a storage space and a terrace.
The basement includes electricity, water, and gas meters, a garbage room, a bicycle storage room, and 5 cellars: cellar #1: 12.90 m² - cellar #2: 16.73 m² - cellar #3: 6.25 m² - cellar #4: 6.39 m² - cellar #5: 7.19 m²
The gross area of the basement is 91 m².
The projected cost for this extension is estimated at 300,000 euros.
In the dynamic Altitude 100 neighborhood, this characterful building offers highly sought-after rental units, resulting in almost zero vacancy. The projected rental income for this project is approximately 6500 euros per month.

