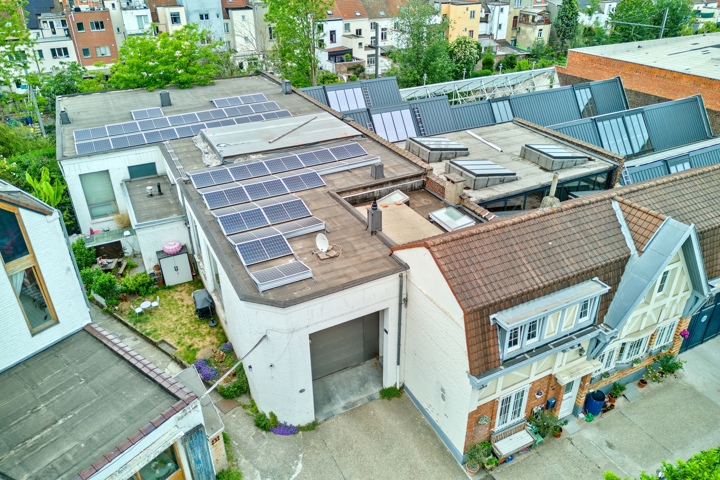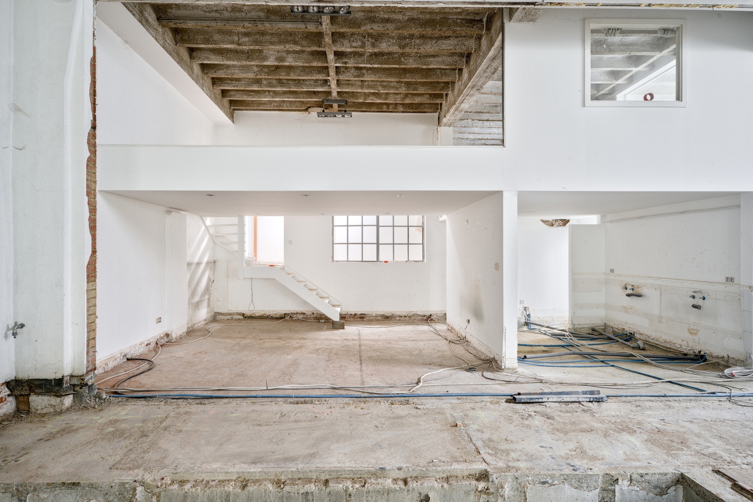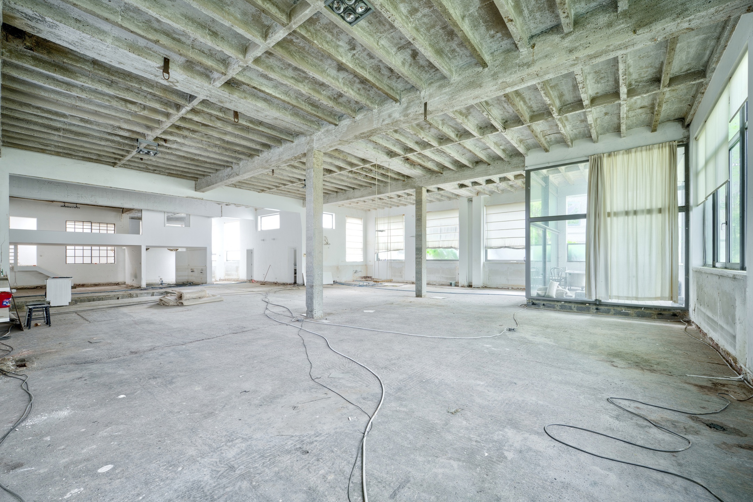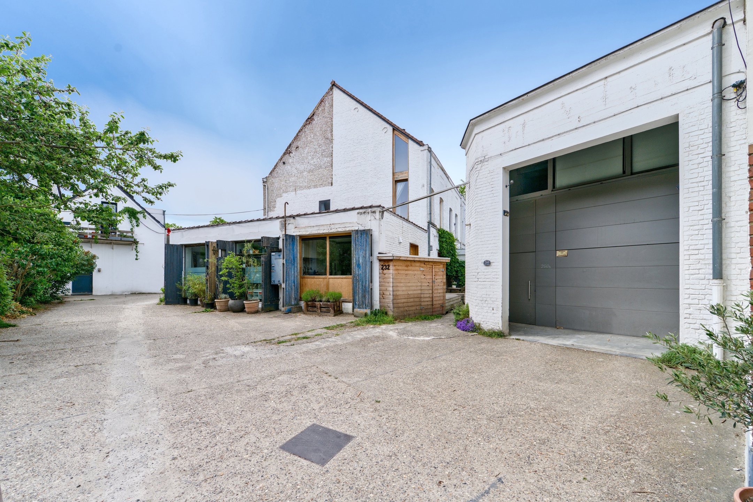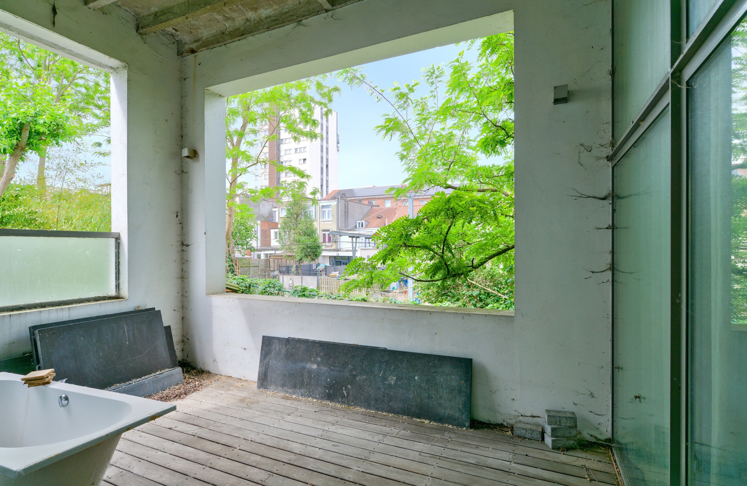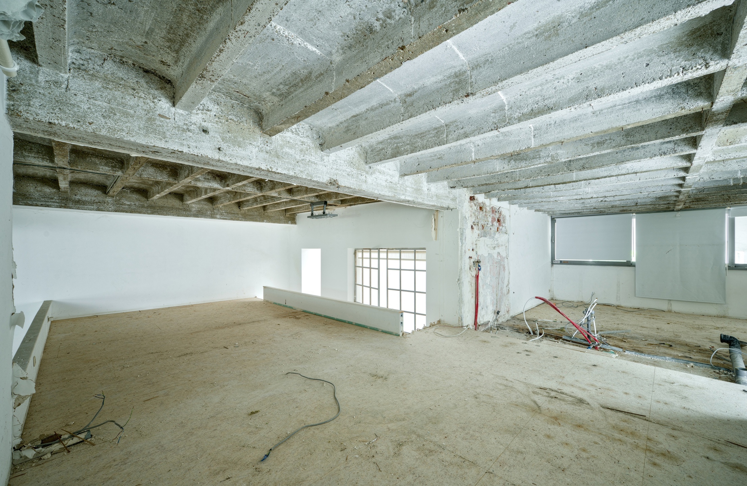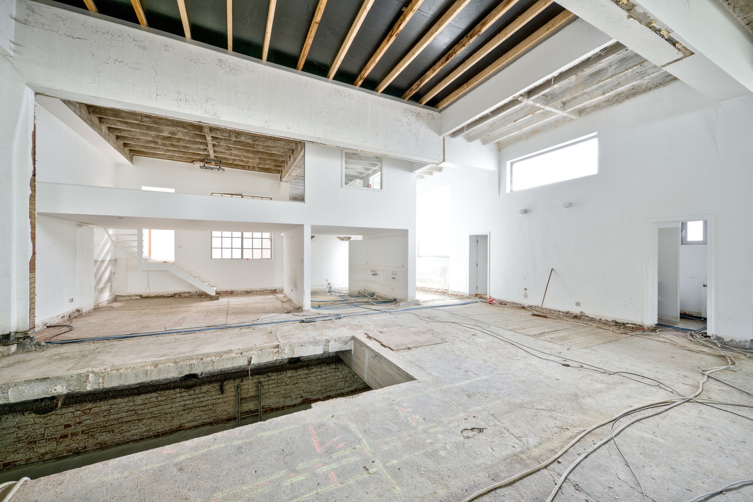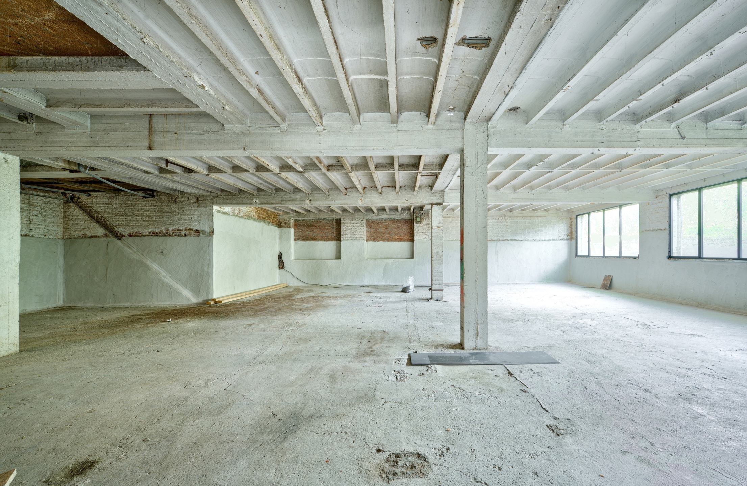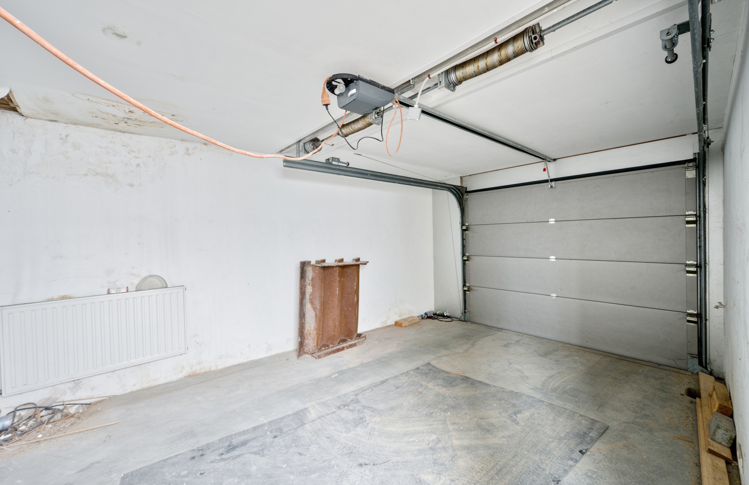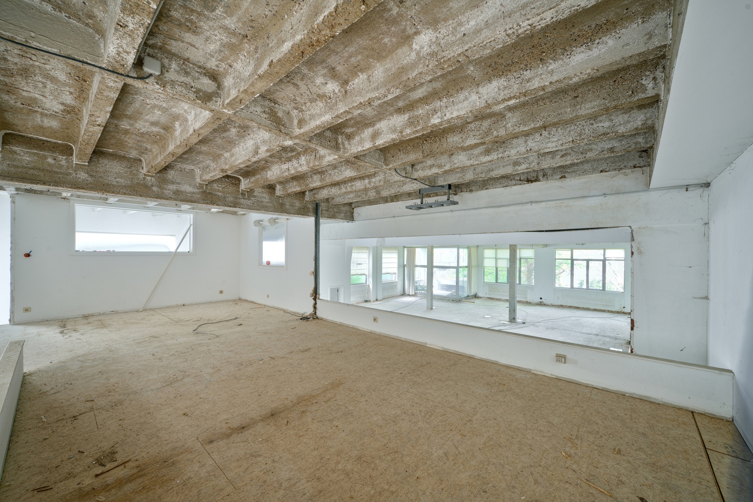
Apartment block
- for sale
-
1190 Forest
Description
Situated in a quiet inner-city location, this vast unfinished space of ±700 m² spread over two levels (±391 m² on the ground floor and ±290 m² on level -1) offers a volume that is rare in Brussels, in an area that is undergoing major change. In its unfinished state, the building is captivating thanks to its generous volumes, natural light and remarkable ceiling heights. It is an ideal blank canvas for a made-to-measure project: home(s), offices, intangible production workshop or hybrid space... subject to obtaining the necessary planning permission. The property is located in a highly mixed zone under the Regional Land Use Plan, allowing the following uses: housing, offices, community or public service facilities, productive activities (particularly intangible ones such as a photo studio, art gallery or creative space). These uses are not subject to any surface area restrictions in their current configuration. A full legal and urban planning analysis is available. In particular, it confirms The possibility of flexible development, in compliance with the current planning framework. The need for planning permission for any change of use. The classification of the soil (categories 0 and 3), which does not require further investigation except in the case of excavation or pumping work. A rare opportunity to invest in an atypical, inspiring building that can be adapted for multiple uses in a dynamic district. The property is located in the dynamic Avenue Van Volxem district, which is undergoing radical change, combining contemporary creative spaces, housing and new cultural addresses. In the immediate vicinity of Wiels and Forest Park, this area has an appealing, fast-changing urban ambience.
General
| Reference | 6816301 |
|---|---|
| Category | Apartment block |
| Garden | Yes |
| Habitable surface | 700 m² |
| Availability | at the contract |
