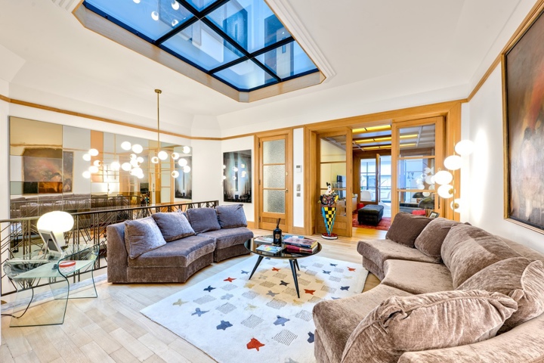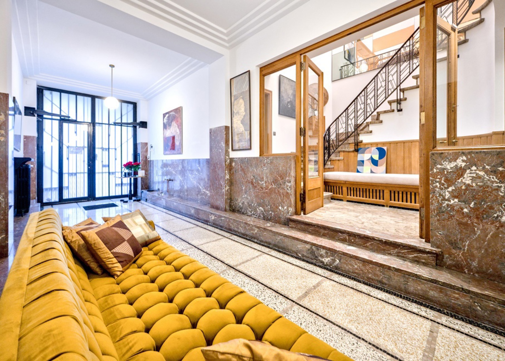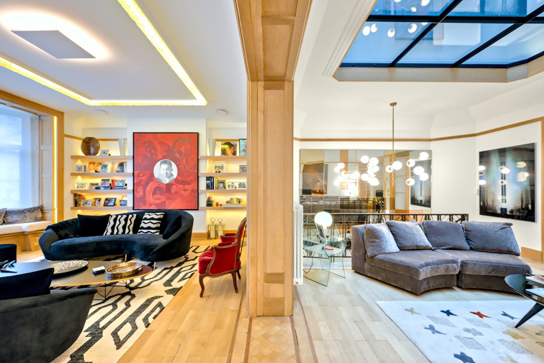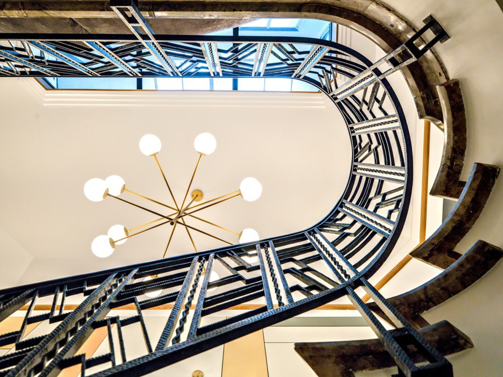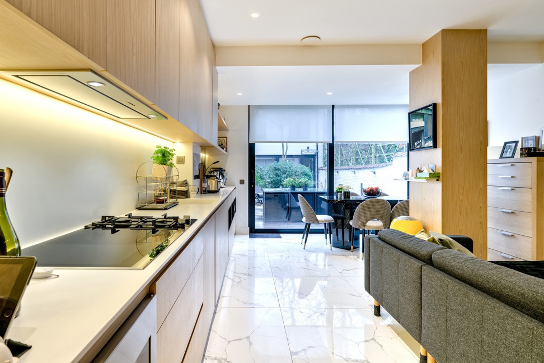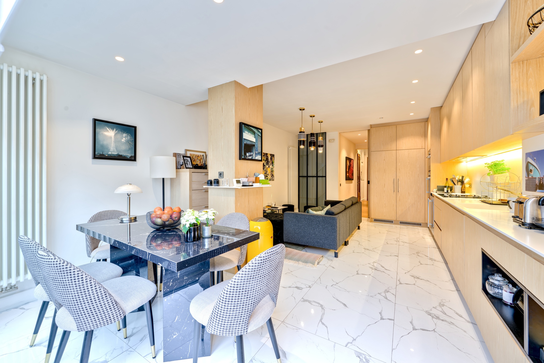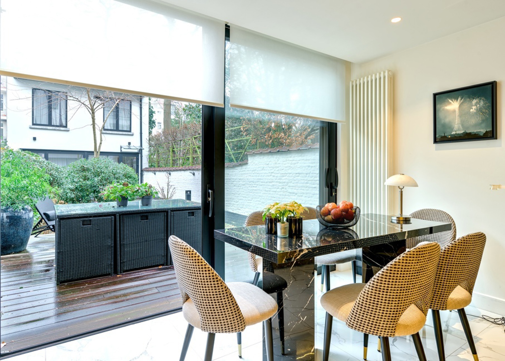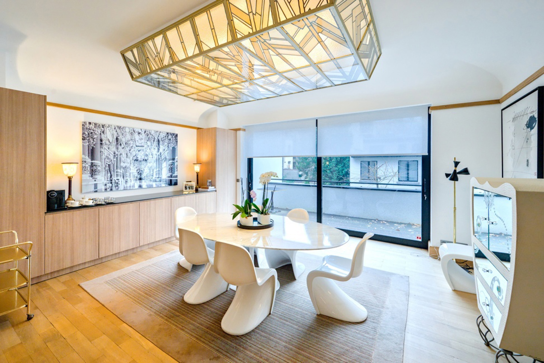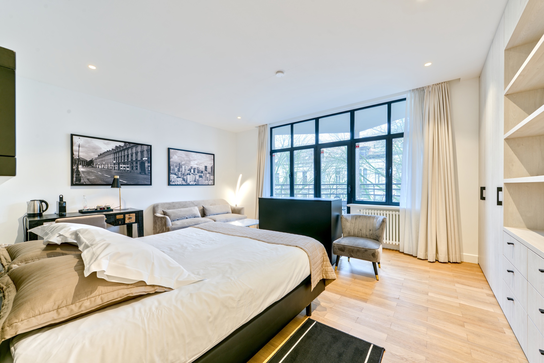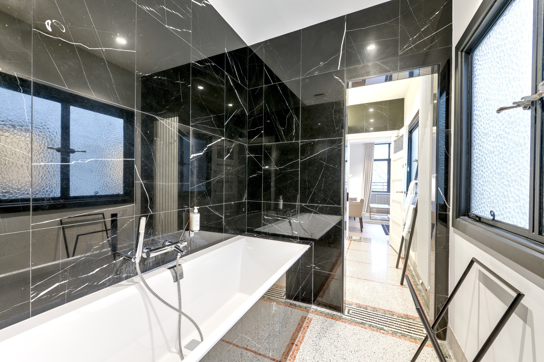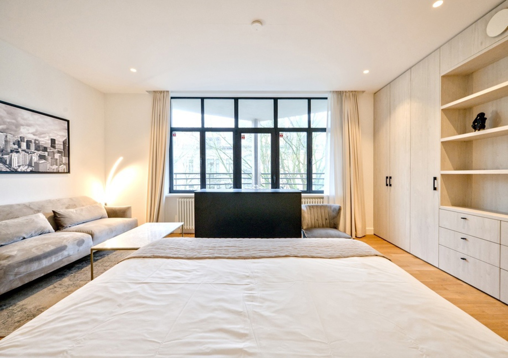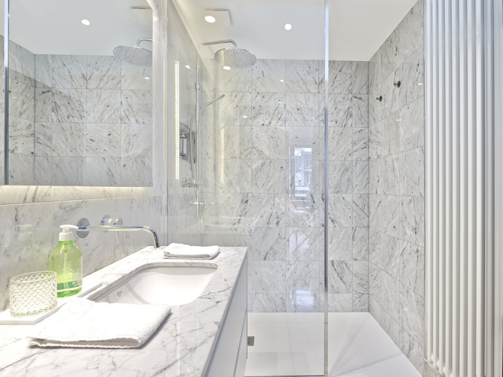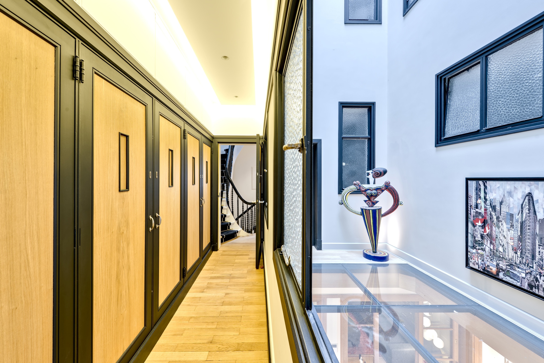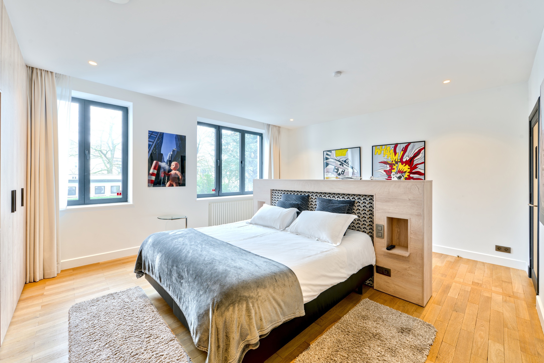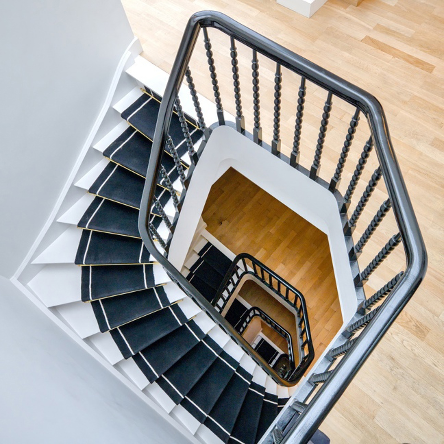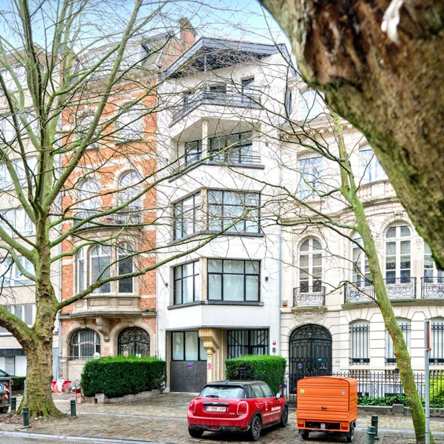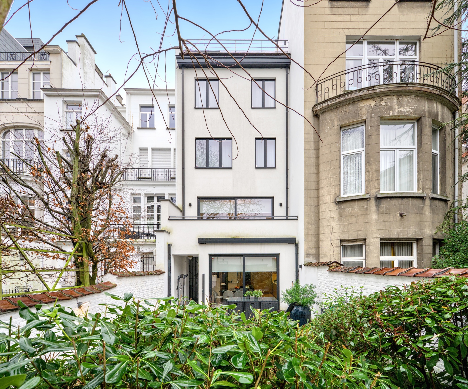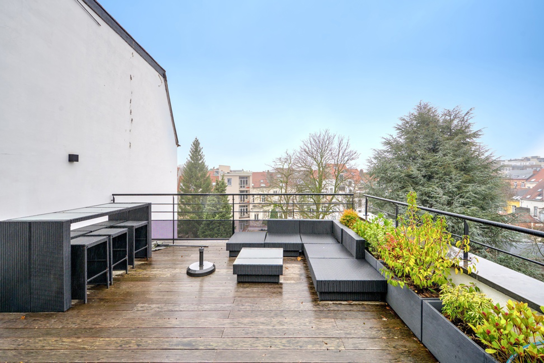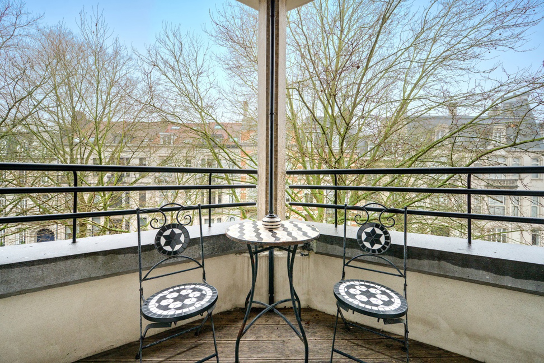Description
Nestled near the majestic Place Brugmann, this exceptional mansion, designed by architect Alfred Nyst in 1926, has been recently restored with unparalleled attention to detail. This Brussels heritage gem exemplifies the refinement of Art Deco.
With a gross area of 740 m², the property spans five levels, all served by an elevator. It consists of three elegant living rooms, including a beautiful lounge, a dining room with a terrace, and a TV lounge. This sublime house offers five luxury suites ranging from 30 to 45m², each equipped with its own bathroom with toilet and a beautiful custom dressing room. Additionally, the building features numerous terraces and a roof-top equipped with a bar. Besides the main building, an internal garden leads to a separate 100m² rear house, consisting of two double bedrooms with a bathroom, an office, and a beautiful terrace.
Features: The meticulous restoration was completed in 2018. Optimal comfort level due to perfect insulation and double flow ventilation. Cellars under the entire house. Luxurious finishes (fine woods, original granito, marble,...), period architectural elements, skylights, gas boiler, water softener, indoor and outdoor parking space. EPC D. Potential for continuation as a bed and breakfast. Possibility of selling company shares.
Located on one of the most beautiful avenues near Place Brugmann, this exceptional property is surrounded by quality shops and restaurants, schools, and numerous public transport options.
General
| Reference |
5958062 |
| Category |
Maison de maitre |
| Furnished |
No |
| Number of bedrooms |
7 |
| Number of bathrooms |
6 |
| Garden |
Yes |
| Garden surface |
50 m² |
| Garage |
Yes |
| Terrace |
Yes |
| Parking |
Yes |
| Habitable surface |
850 m² |
| Ground surface |
275 m² |
| Availability |
31/01/2024 |
Building
| Construction year |
1926 |
| Inside parking |
Yes |
| Outside parking |
Yes |
| Renovation (year) |
2018 |
| Number of inside parking |
1 |
| Number of outside parkings |
1 |
| Type of roof |
flat roof |
Name, category & location
Basic Equipment
| Access for people with handicap |
Yes |
| Kitchen |
Yes |
| Type (ind/coll) of heating |
wall heating |
| Elevator |
Yes |
| Double glass windows |
Yes |
| Type of heating |
gas |
| Type of elevator |
person |
| Type of kitchen |
hyper equipped |
| Type of double glass windows |
thermic and acoustic isol. |
| Intercom |
Yes |
| Videophone |
Yes |
Ground details
| Orientation (back) |
north |
| Type of environment |
central |
| Type of environment 2 |
city Center |
| Orientation of the front |
south |
| Flooding type (flood type) |
potential flood area |
Various
| Laundry |
Yes |
| Bureau |
Yes |
| Cellars |
Yes |
Security
| Blinds |
Yes |
| Security |
Yes |
| Alarm |
Yes |
| Digicode |
Yes |
Next To
| Shops (distance (m)) |
150 |
| Schools (distance (m)) |
100 |
| Public transports (distance (m)) |
50 |
| Nearby shops |
Yes |
| Nearby schools |
Yes |
| Nearby public transports |
Yes |
Outdoor equipment
| Pool |
No |
| Water reservoir |
Yes |
Connections
| Sewage |
Yes |
| Electricity |
Yes |
| Cable television |
Yes |
| Gas |
Yes |
| Water |
Yes |
Technical Equipment
Main features
| Terrace 1 (surf) (surface) |
70 m² |
Certificates
| Yes/no of electricity certificate |
yes, conform |
Energy Certificates


