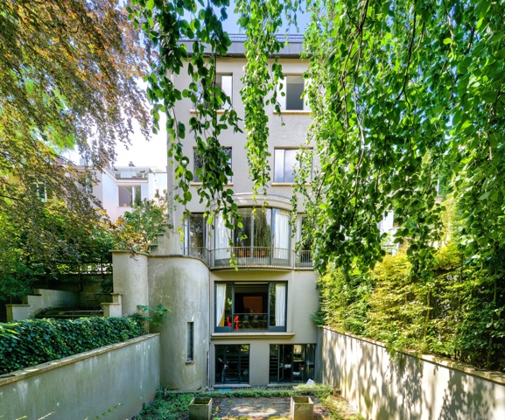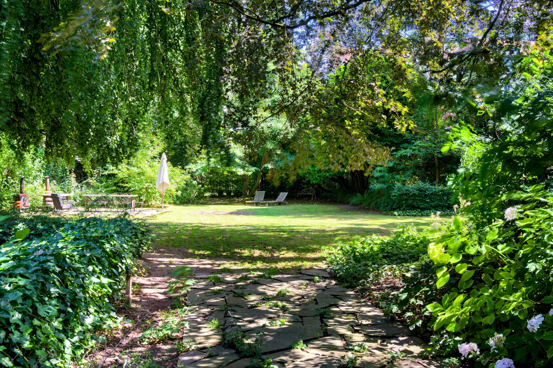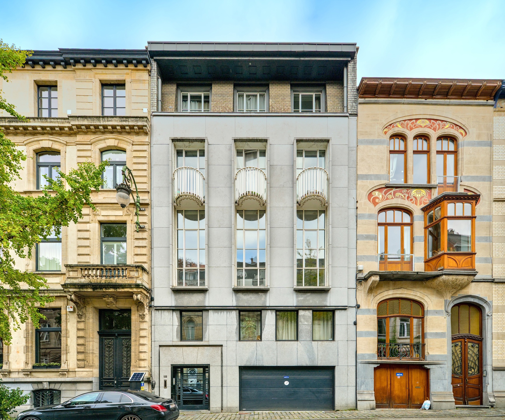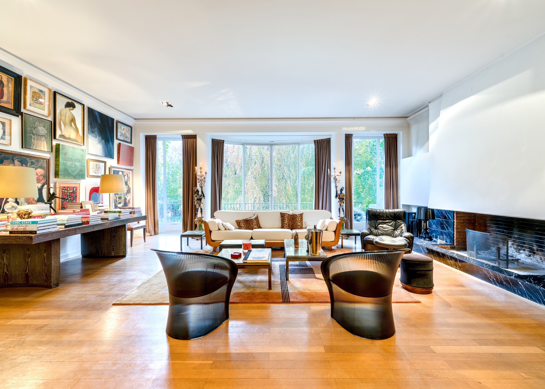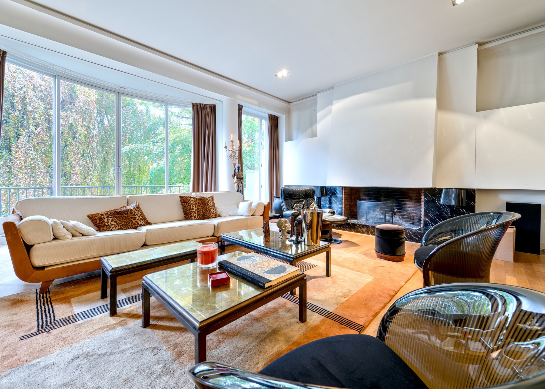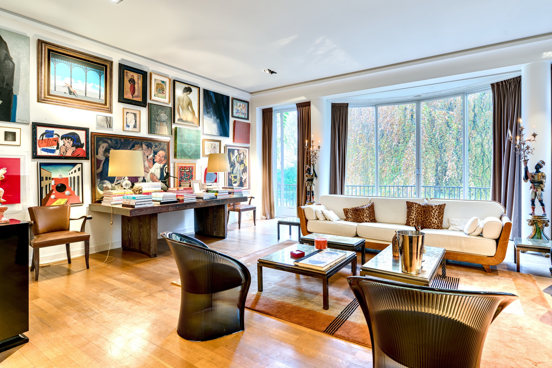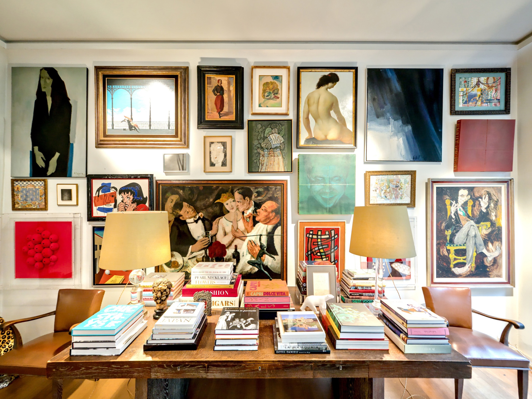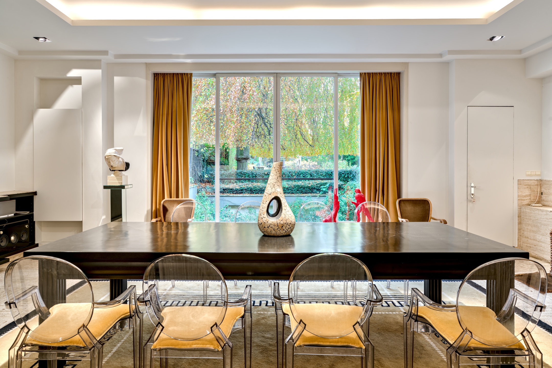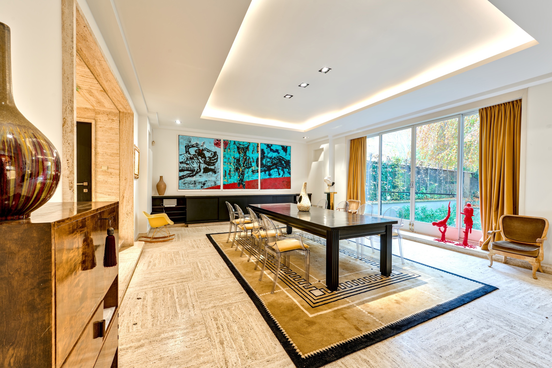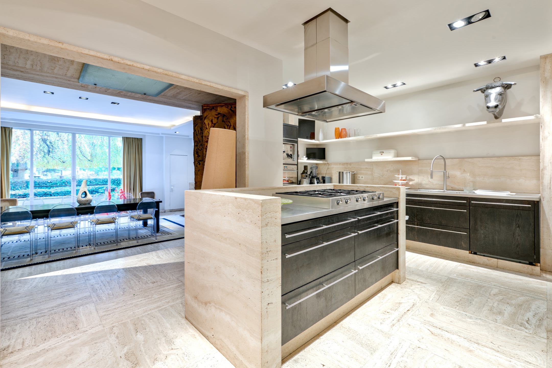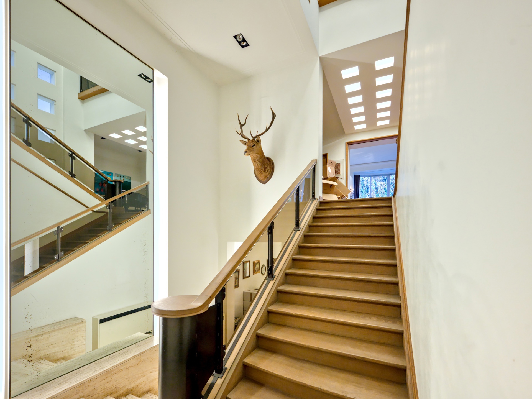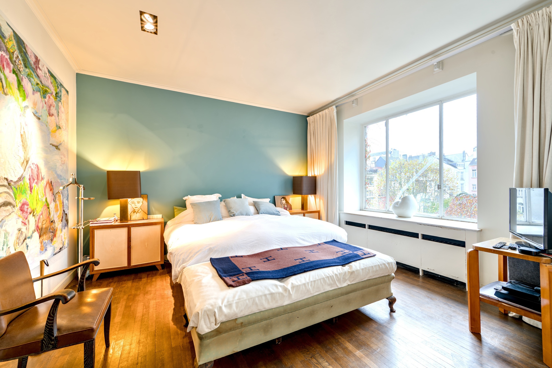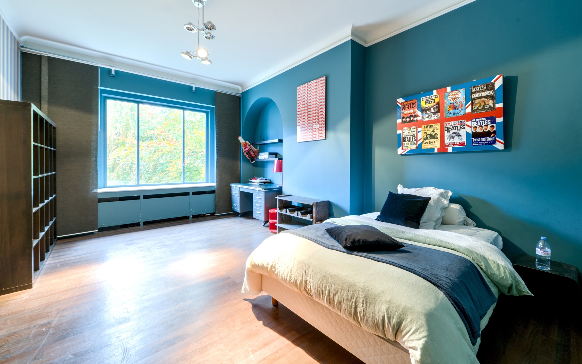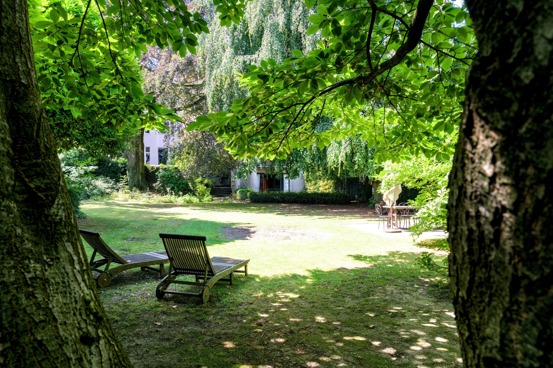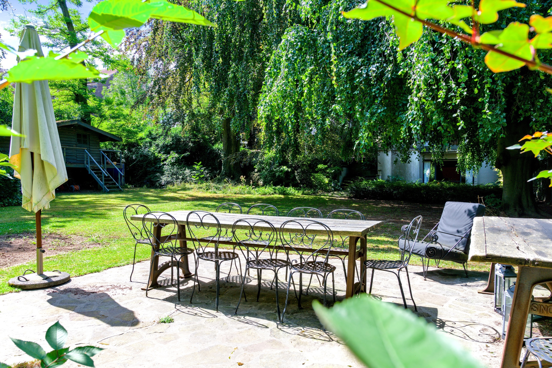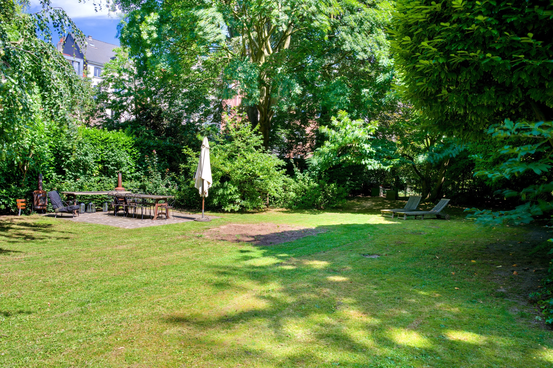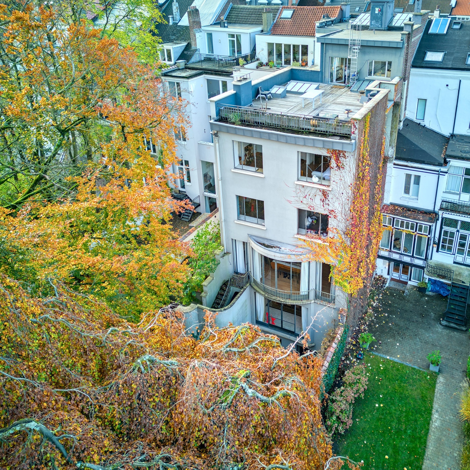
Exceptional house - for sale
-
1050 Ixelles

Description
Just a stone's throw from Place Brugmann, on the most elegant part of the Avenue, discover an exceptional property set in 14.5 acres of land.
With a total surface area of around 1,200 m², the property features a vast, bright entrance hall serving the front part of the building and a house to the rear.
The rear of the building, measuring around 850 m², features an entrance hall with a sumptuous stairwell, a kitchen with breakfast area, a dining room, a large living room with open fire, four suites with bathrooms and dressing rooms, various multi-purpose areas and attractive terraces overlooking parkland.
To the front, three unrecognised flats;
A 180 m² duplex with two suites.
An 80 m² one-bedroom flat.
A 100 m² two-bedroom flat with an 85 m² terrace.
Features: finished basement, communication between the front and rear via the ground and 1st floors, gas central heating, high ceilings, access to the property via Rue Franz Merjay. The rear house has an EPB F and the other three units EPB C-, C- and G.
An exclusive and sought-after location offering a variety of high-quality shops and restaurants and access to public transport, all set in the heart of a park.
General
| Reference | 6059259 |
|---|---|
| Category | Exceptional house |
| Furnished | No |
| Number of bedrooms | 9 |
| Number of bathrooms | 8 |
| Garden | Yes |
| Garden surface | 1140 m² |
| Garage | Yes |
| Terrace | Yes |
| Parking | No |
| Habitable surface | 1200 m² |
| Ground surface | 1450 m² |
| Availability | 09/11/2023 |
Building
| Construction year | 1938 |
|---|---|
| Inside parking | Yes |
| Outside parking | No |
| Number of inside parking | 2 |
| Number of outside parkings | 0 |
Name, category & location
| Number of floors | 4 |
|---|
Basic Equipment
| Access for people with handicap | No |
|---|---|
| Kitchen | Yes |
| Type (ind/coll) of heating | wall heating |
| Elevator | Yes |
| Type of heating | gas (centr. heat.) |
| Type of elevator | person |
| Type of kitchen | US hyper equipped |
| Intercom | Yes |
| Videophone | Yes |
General Figures
| Width at the street | 8.64 |
|---|---|
| Number of toilets | 9 |
| Number of showerrooms | 0 |
Various
| Laundry | Yes |
|---|---|
| Bureau | Yes |
| Cellars | Yes |
Next To
| Shops (distance (m)) | 50 |
|---|---|
| Nearby shops | Yes |
| Nearby schools | Yes |
Outdoor equipment
| Pool | No |
|---|
Charges & Productivity
| VAT applied | No |
|---|---|
| Property occupied | Yes |
Connections
| Sewage | Yes |
|---|---|
| Electricity | Yes |
Technical Equipment
| Type of frames | steel |
|---|
Ground details
| Type of environment | central |
|---|---|
| Flooding type (flood type) | potential flood area |
Energy Certificates
| Energy certif. class | C |
|---|---|
| Energy consumption (kwh/m²/y) | 137 |
| CO2 emission | 27 |
| E total (Kwh/year) | 11 |
| En. cert. unique code | 20230710-0000650140-01-9 |
| EPC valid until (datetime) | 7/10/2033 |
| PEB date (datetime) | 7/10/2023 |
