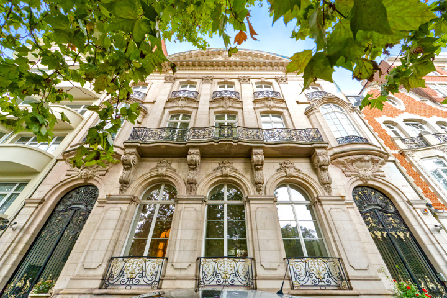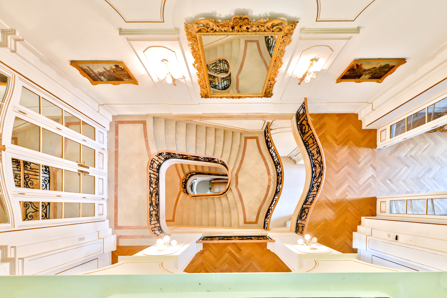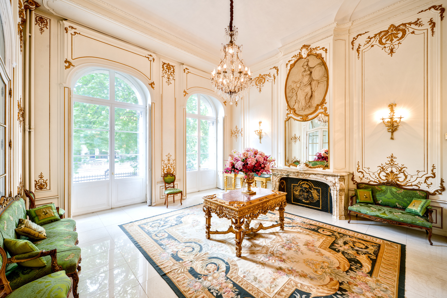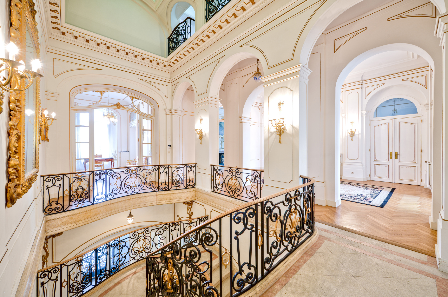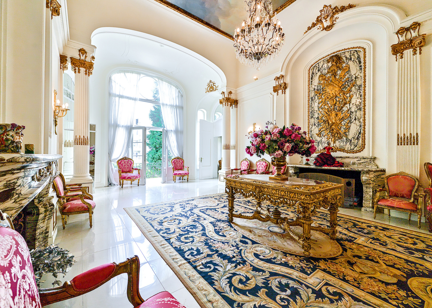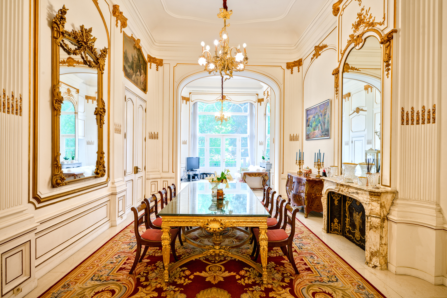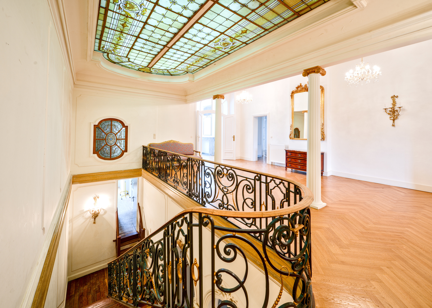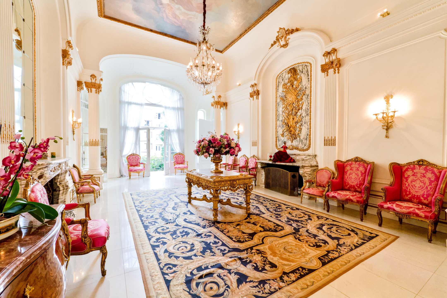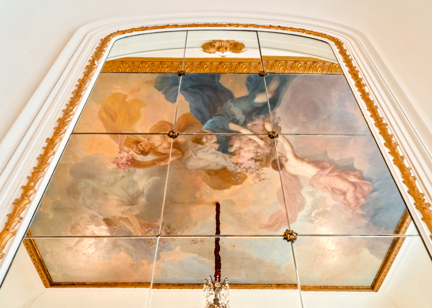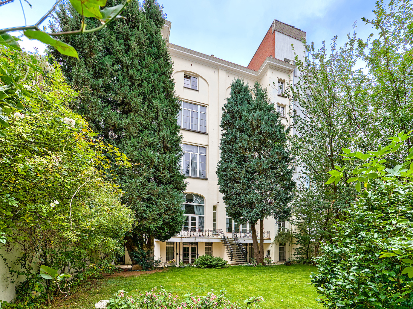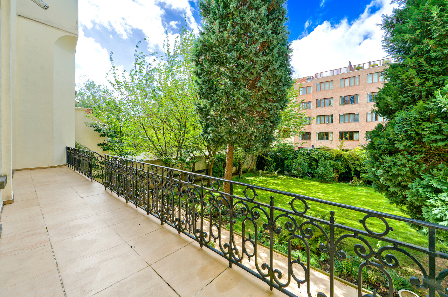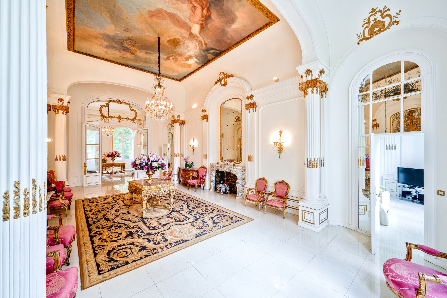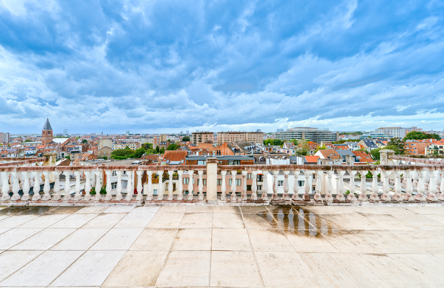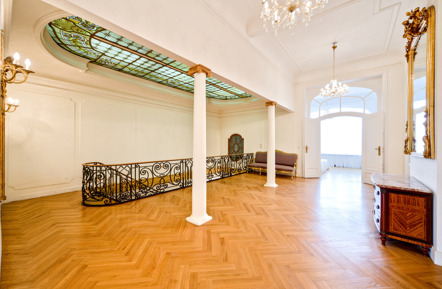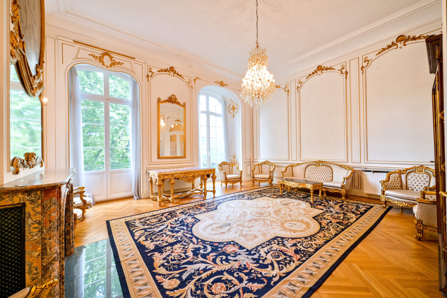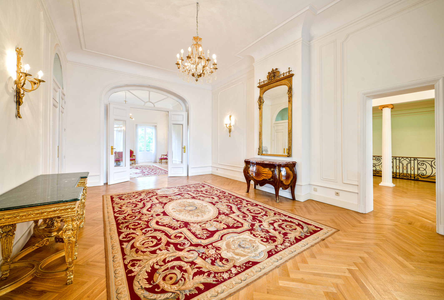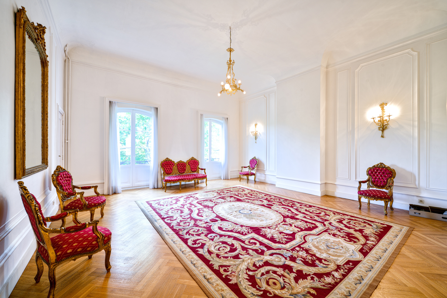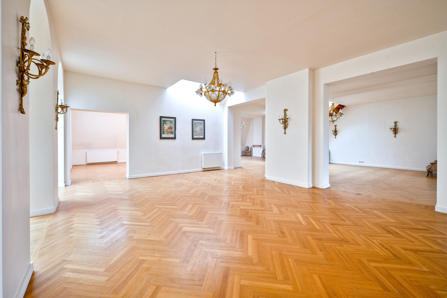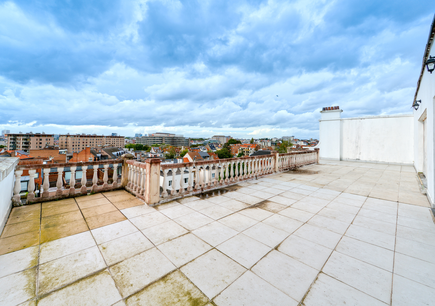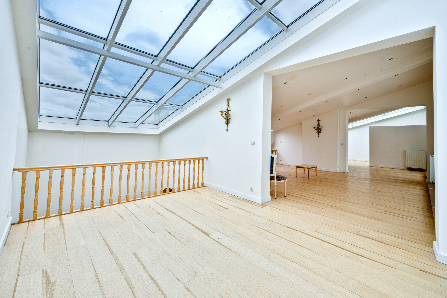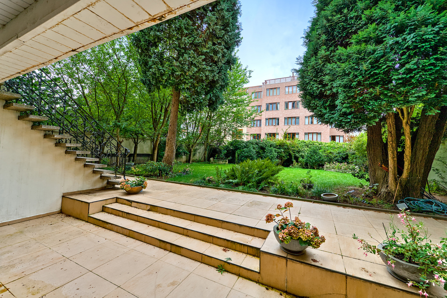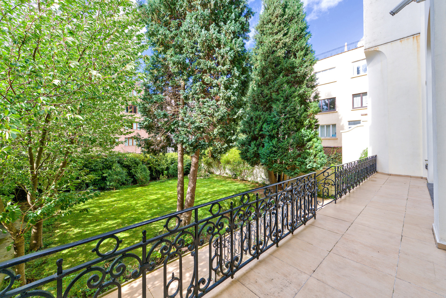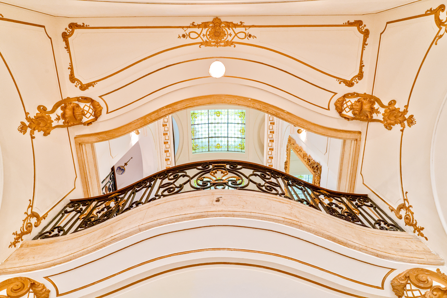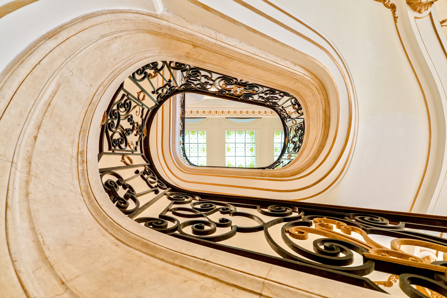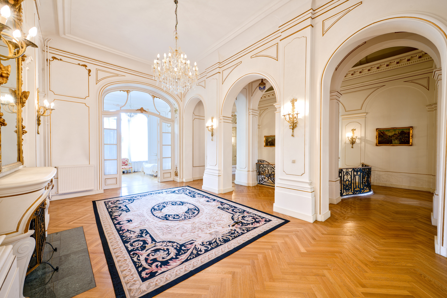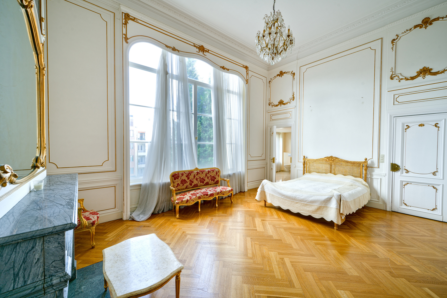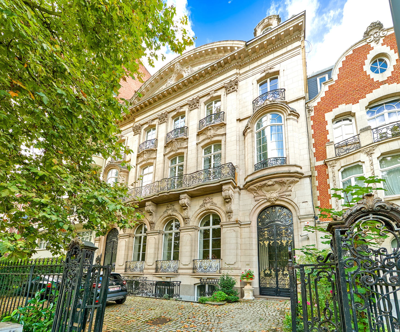Description
In the heart of this prestigious district, this mansion was originally designed for King Leopold II in 1909 and underwent a complete renovation in 2017.
With a gross surface area of 2,470 m², this listed property offers two distinct entrances, access through a landscaped garden, and an underground garage with space for up to 16 vehicles. With a 23-meter facade and 6-meter-high ceilings, this residence combines prestige and history.
Inside, you will find vast reception rooms adorned with original frescoes, a fully equipped kitchen, an office space, as well as several suites with en-suite bathrooms. Each floor is designed with enfilade rooms offering superb volumes. The property also features a 96 m² south-facing terrace on the top floor, offering breathtaking views over Brussels and a magnificent garden.
Features: period architectural elements, heritage listing, underground garage for 16 cars, double entrance, garden, 6-meter-high ceilings, elevator, double glazing, alarm system, underfloor heating, wine cellar, laundry room, frescoes, facade adorned with French stone. The interior style is inspired by the Château de Versailles, with refined decorative details crafted by specialized artisans. PEB D.
Sale of shares in a Luxembourg company.
This exceptional property can be used for various prestigious purposes, such as a luxurious residence, an embassy, a law firm, or even an exceptional hotel. Potential for division into two homes.
Ideally located near shops and major roads, this unique property on the Brussels real estate market offers a rare opportunity. Its extraordinary location, at the heart of the European Communities, is just steps away from metro exits and Schuman station, which connects directly to Zaventem airport in 15 minutes.
General
| Reference |
6289650 |
| Category |
Maison de maitre |
| Furnished |
No |
| Number of bedrooms |
10 |
| Number of bathrooms |
7 |
| Garden |
Yes |
| Garden surface |
310 m² |
| Garage |
Yes |
| Terrace |
Yes |
| Parking |
Yes |
| Habitable surface |
2315 m² |
| Ground surface |
942 m² |
| Availability |
at the contract |
Building
| Construction year |
1909 |
| Inside parking |
Yes |
| Outside parking |
Yes |
| Renovation (year) |
2017 |
| Number of inside parking |
16 |
| Number of outside parkings |
4 |
Name, category & location
Basic Equipment
| Access for people with handicap |
No |
| Elevator |
Yes |
| Type of heating |
gas |
| Type of kitchen |
separate |
| Intercom |
Yes |
Various
Outdoor equipment
Charges & Productivity
| VAT applied |
No |
| Property occupied |
No |
Ground details
| Type of environment |
central |
| Flooding type (flood type) |
not located in flood area |
Main features
| Terrace 1 (surf) (surface) |
96 m² |
Security
Energy Certificates
| Energy certif. class |
D |
| Energy consumption (kwh/m²/y) |
184 |
| CO2 emission |
36 |
| E total (Kwh/year) |
424 |
| En. cert. unique code |
20230407-0000640166-01-0 |
| EPC valid until (datetime) |
4/7/2033 |
| PEB date (datetime) |
4/7/2023 |
Technical Equipment
| Type of glazing |
double glazing |


