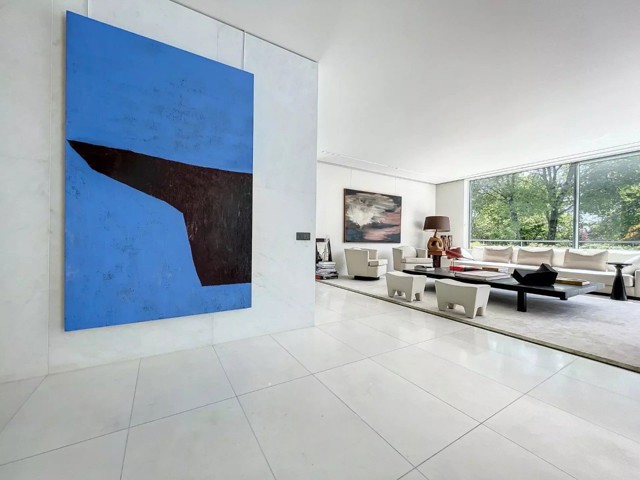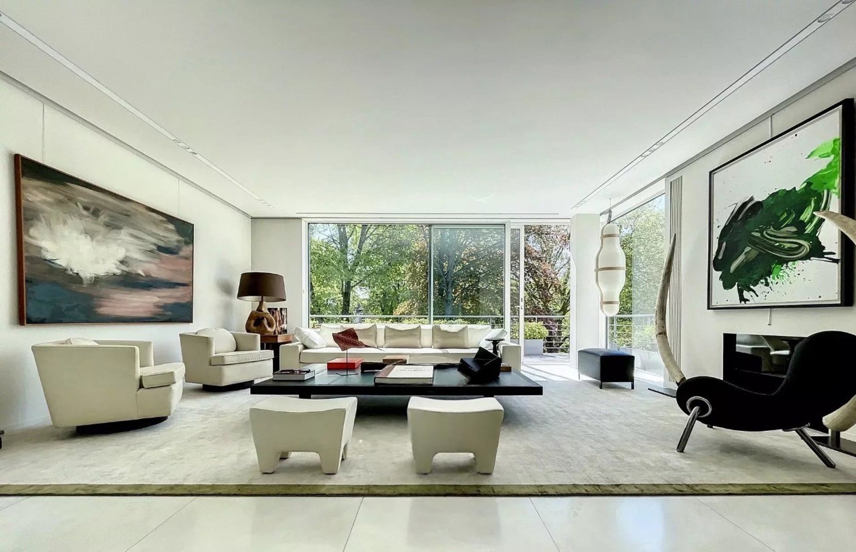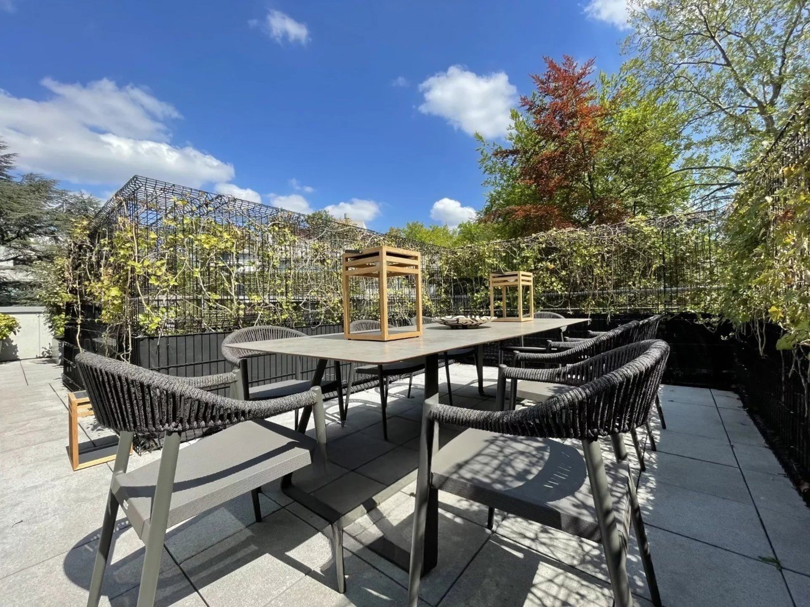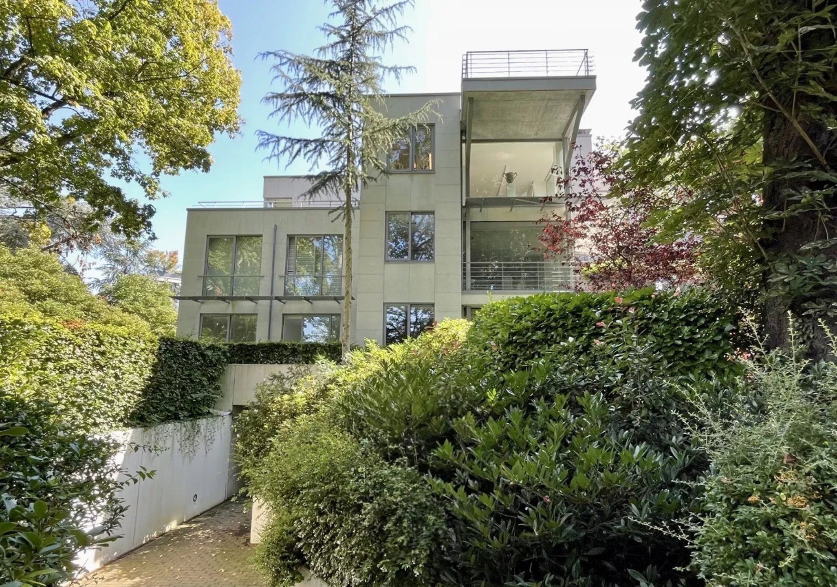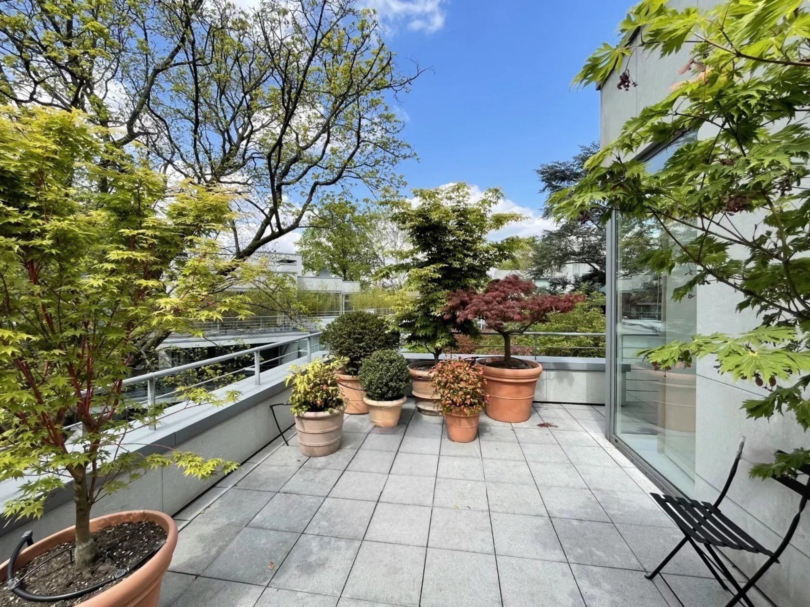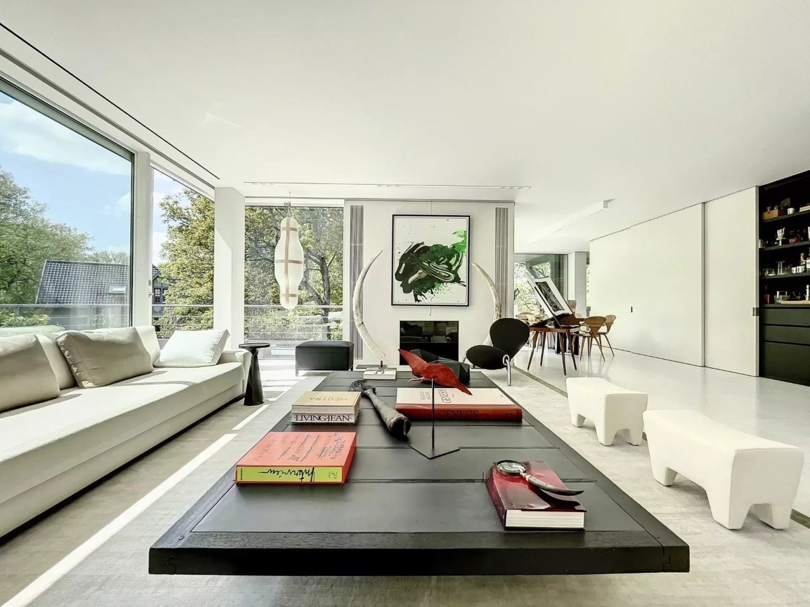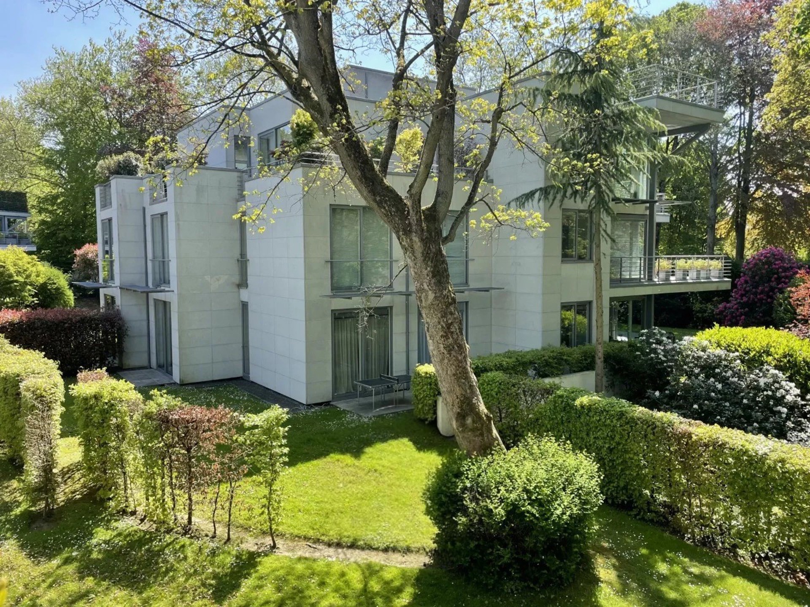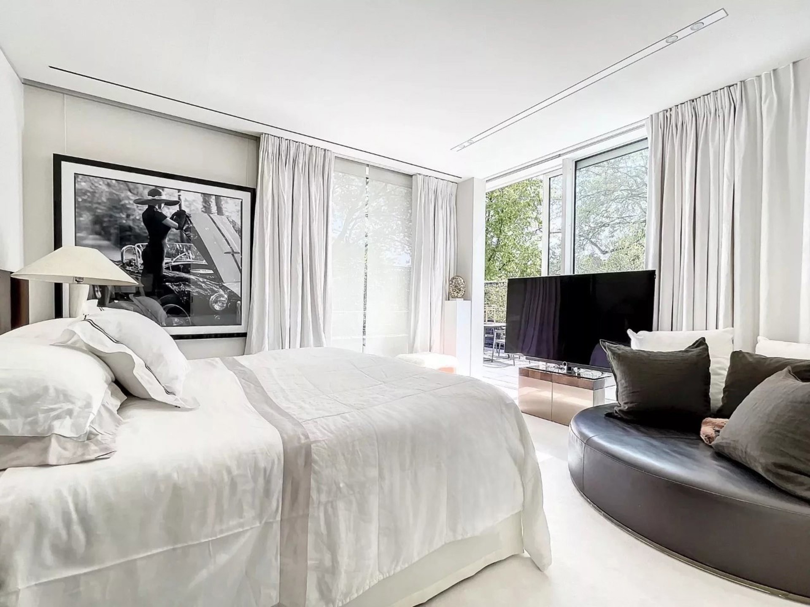
Penthouse - for sale
-
1180 Uccle

Description
Located on the top floor of a small condominium designed by Marc Corbiau, this exceptional penthouse offers around 234sqm of living space, accessible by private lift and boasting a vast 150sqm south-facing terrace. Discover the luminous reception rooms and the separate, fully-equipped kitchen, all of which open onto the terrace that surrounds the entire flat and extends the living space perfectly. The master bedroom has a bespoke dressing room and an elegant marble bathroom, while the study can easily be converted into a second bedroom. Features: private lift, high ceilings, armoured door, alarm system, double-glazed windows, interior solar screens, utility room, individual gas heating, cellar and three lock-up garages (one double, one single) EPB D-. The quiet, leafy Observatoire district is close to shops, restaurants, schools and bus services, and not far from the Dieweg and St Job railway stations.
General
| Reference | 6600715 |
|---|---|
| Category | Penthouse |
| Number of bedrooms | 2 |
| Number of bathrooms | 2 |
| Garage | Yes |
| Terrace | Yes |
| Habitable surface | 234 m² |
Name, category & location
| Floor | 4 |
|---|---|
| Number of floors | 4 |
Building
| Inside parking | Yes |
|---|
Charges & Productivity
| Charges tenant (amount) | 2500 € |
|---|---|
| Details charges |
Main features
| Terrace 1 (surf) (surface) | 150 m² |
|---|
Energy Certificates
| Energy certif. class | D |
|---|---|
| Energy consumption (kwh/m²/y) | 193 |
| CO2 emission | 38 |
| E total (Kwh/year) | 45,268 |
| En. cert. unique code | 202206030000614047010 |
| EPC valid until (datetime) | 6/3/2032 |
| PEB date (datetime) | 5/23/2022 |
